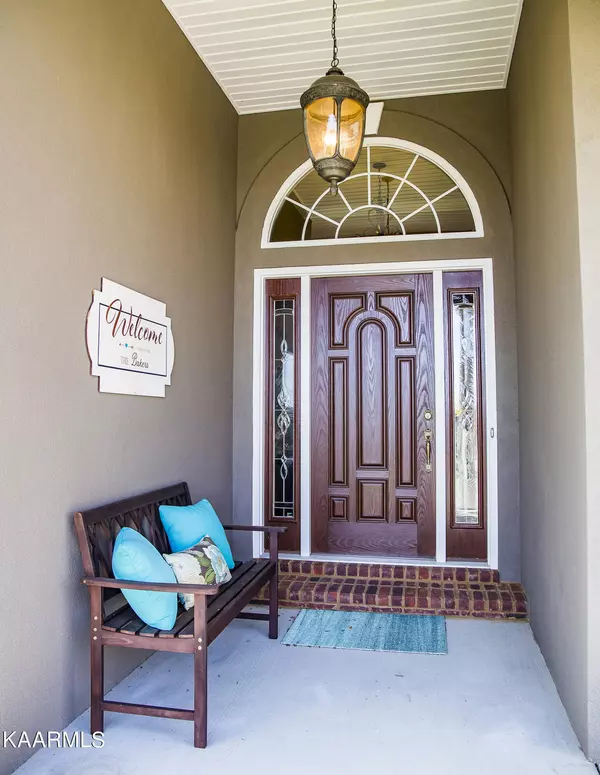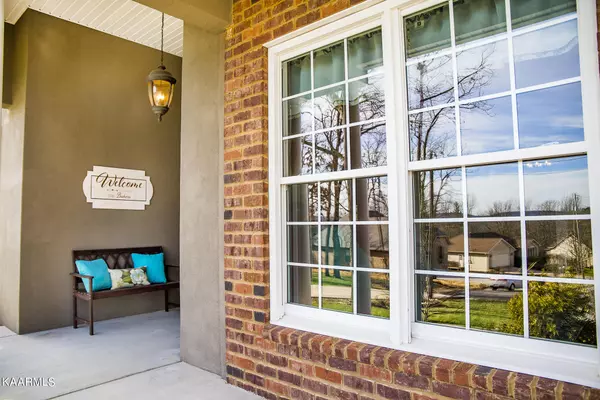$550,000
$565,000
2.7%For more information regarding the value of a property, please contact us for a free consultation.
152 Walden Ridge DR Crossville, TN 38558
3 Beds
3 Baths
2,580 SqFt
Key Details
Sold Price $550,000
Property Type Single Family Home
Sub Type Residential
Listing Status Sold
Purchase Type For Sale
Square Footage 2,580 sqft
Price per Sqft $213
Subdivision Trent
MLS Listing ID 1178033
Sold Date 03/17/22
Style Craftsman,Traditional
Bedrooms 3
Full Baths 2
Half Baths 1
HOA Fees $110/mo
Originating Board East Tennessee REALTORS® MLS
Year Built 2011
Lot Size 0.460 Acres
Acres 0.46
Lot Dimensions 39.27x206.33 IRR
Property Description
Quality oozes from every square inch of this elegant, custom-built home! Beautiful crown molding and custom trims are found throughout the home. Gleaming Teakwood flooring greet you at the front door and flow through the casual sitting room adjacent to the entry. Most of the decorative lighting was recently updated and a cozy 3-season sunroom added. The sunroom features rustic elements such as knotted wood and a stone, wood-burning fireplace. Spend summer days enjoying the cool breeze and cozy up for cooler fall evenings. The home features 3 bedrooms and 2-1/2 baths. Did you ever think you could get excited about a laundry room? This laundry/hobby room is huge with storage closets, utility sink with countertop and cabinets. And, you can wash clothes too! The home is located close to walking paths and Stonehenge Golf Course. This is a home you'll want to view.
Location
State TN
County Cumberland County - 34
Area 0.46
Rooms
Other Rooms LaundryUtility, Sunroom, Bedroom Main Level, Extra Storage, Breakfast Room, Great Room, Mstr Bedroom Main Level
Basement Crawl Space, Outside Entr Only
Dining Room Breakfast Bar, Eat-in Kitchen, Formal Dining Area
Interior
Interior Features Cathedral Ceiling(s), Pantry, Walk-In Closet(s), Breakfast Bar, Eat-in Kitchen
Heating Central, Heat Pump, Natural Gas, Electric
Cooling Central Cooling, Ceiling Fan(s)
Flooring Carpet, Hardwood, Tile
Fireplaces Number 2
Fireplaces Type Wood Burning, Gas Log
Fireplace Yes
Appliance Dishwasher, Disposal, Dryer, Smoke Detector, Self Cleaning Oven, Refrigerator, Microwave, Washer
Heat Source Central, Heat Pump, Natural Gas, Electric
Laundry true
Exterior
Exterior Feature Porch - Covered, Porch - Enclosed
Garage Garage Door Opener, Attached, Main Level
Garage Spaces 2.0
Garage Description Attached, Garage Door Opener, Main Level, Attached
Pool true
Amenities Available Golf Course, Playground, Recreation Facilities, Security, Pool, Tennis Court(s)
View Wooded, Seasonal Mountain
Parking Type Garage Door Opener, Attached, Main Level
Total Parking Spaces 2
Garage Yes
Building
Lot Description Cul-De-Sac, Private, Wooded, Level
Faces North on Peavine Road from I-40, LEFT on Catoosa Blvd, RIGHT on Walden Ridge Drive to property at the end of the cul-de-sac.
Sewer Public Sewer
Water Public
Architectural Style Craftsman, Traditional
Structure Type Stucco,Vinyl Siding,Wood Siding,Brick,Frame
Others
HOA Fee Include All Amenities,Trash,Sewer
Restrictions Yes
Tax ID 077D A 034.00 000
Energy Description Electric, Gas(Natural)
Acceptable Financing Cash, Conventional
Listing Terms Cash, Conventional
Read Less
Want to know what your home might be worth? Contact us for a FREE valuation!

Our team is ready to help you sell your home for the highest possible price ASAP
GET MORE INFORMATION






