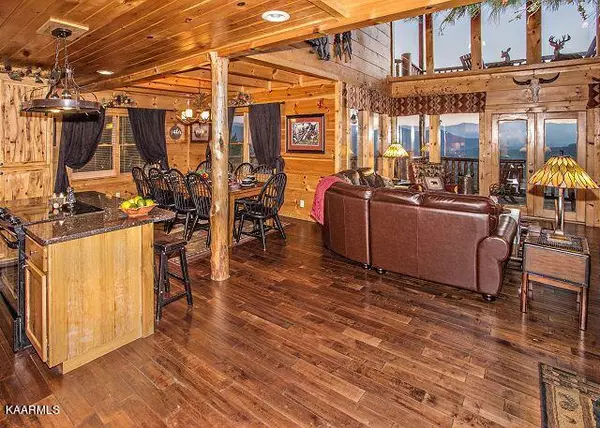$1,600,000
$1,795,000
10.9%For more information regarding the value of a property, please contact us for a free consultation.
4661 Settlers View LN Sevierville, TN 37862
4 Beds
6 Baths
3,367 SqFt
Key Details
Sold Price $1,600,000
Property Type Single Family Home
Sub Type Residential
Listing Status Sold
Purchase Type For Sale
Square Footage 3,367 sqft
Price per Sqft $475
Subdivision Homestead In Wears Valley
MLS Listing ID 1176027
Sold Date 03/07/22
Style Cabin,Log,Chalet
Bedrooms 4
Full Baths 6
HOA Fees $30/mo
Originating Board East Tennessee REALTORS® MLS
Year Built 2009
Lot Size 3.000 Acres
Acres 3.0
Property Description
KING OF THE MOUNTAIN! ''Where Eagles Fly'' is a massive luxury 4BR/6 FULL Bath lodge/cabin that sits on 3 acres with unobstructed panoramic mountain views of the Smoky Mountains and Appalachian Ridge for miles. Income producing and being sold fully furnished/turnkey with upscale furnishings throughout. Interior features include a spacious living area with soaring vaulted ceilings and floor-to-ceiling windows surrounding you and a gas fireplace for relaxing accented by stacked stone. Open layout perfect for entertaining with hardwood flooring, an oversized gourmet kitchen with custom cabinets, granite countertops, a stone accented island with granite and additional seating, and an eat in dining area with an abundance of seating. Master Suite on the main level with king bed and a full in suite bathroom with granite and a double vanity. Two additional Master Suites on the second level each with king beds, in-suite large bathrooms, jet tubs for soaking, and deck access. Also, on the second level you will find an enjoyable loft area with its own private deck access, a queen sleeper sofa, and rooms to add bunks or additional arcade games. The lower level is expansive and features another huge great room/rec room wtih pool table, multi arcade game, and a queen sleeper sofa and loveseat with a second stacked stone gas fireplace. Also, you will find the fourth Master Suite with king bed and an in-suite bathroom with double vanity. Last by not least...enjoy the state-of-the-art home theatre with tiered seating and surround sound to enjoy your favorite movies in house! Enjoy sunrises and sunsets from one of the THREE balconies off the back with hot tub, outdoor seating, and rocking, or the two covered decks on the front. Private drive and off-street parking! This cabin is eligible for access to the 2 catch and release ponds. Community pool is a short distance down the road for a yearly fee. This cabin borders a Natural Protected Preserve on the right side of the property and has complete privacy! Must see! This will not last long!
*Multi arcade game showing in photos will be replaced with a similar arcade game. Water Softener System - 2019 Replaced several railing and deck posts - 2020 All new carpet - 2020 PSI system for water pressure - 2020. Common driveway agreement on file to access property over lots 103E and 104E to get to this lot 105E. Seller has an estimate from AFS foundation repair to add additional floor support in crawl space and a supplemental beam of $4,741.00. Seller is in the process of having this repaired; however, is open to a credit if Buyer would like to have repaired themselves after closing. Estimate on file and can be sent per request.
Location
State TN
County Sevier County - 27
Area 3.0
Rooms
Other Rooms Basement Rec Room, Great Room
Basement Finished, Walkout
Dining Room Eat-in Kitchen
Interior
Interior Features Cathedral Ceiling(s), Island in Kitchen, Wet Bar, Eat-in Kitchen
Heating Central, Electric
Cooling Central Cooling
Flooring Hardwood
Fireplaces Number 2
Fireplaces Type Gas Log
Fireplace Yes
Appliance Dishwasher, Disposal, Dryer, Smoke Detector, Refrigerator, Microwave, Washer
Heat Source Central, Electric
Exterior
Exterior Feature Deck
Garage None
Pool true
Amenities Available Pool
View Mountain View
Parking Type None
Garage No
Building
Lot Description Private
Faces From Wears Valley Rd take a right onto Happy Hollow Rd to a left onto Clear Fork Rd to a left onto Chamberlain Ln follow to Settlers View Ln - property on left - See Sign
Sewer Septic Tank
Water Well
Architectural Style Cabin, Log, Chalet
Structure Type Log
Others
HOA Fee Include Association Ins
Restrictions Yes
Tax ID 113 051.69
Energy Description Electric
Acceptable Financing Cash, Conventional
Listing Terms Cash, Conventional
Read Less
Want to know what your home might be worth? Contact us for a FREE valuation!

Our team is ready to help you sell your home for the highest possible price ASAP
GET MORE INFORMATION






