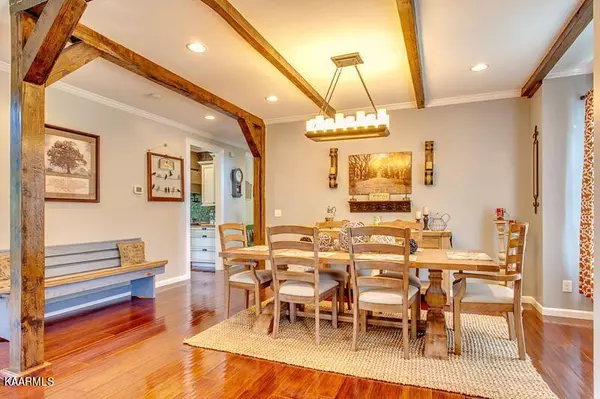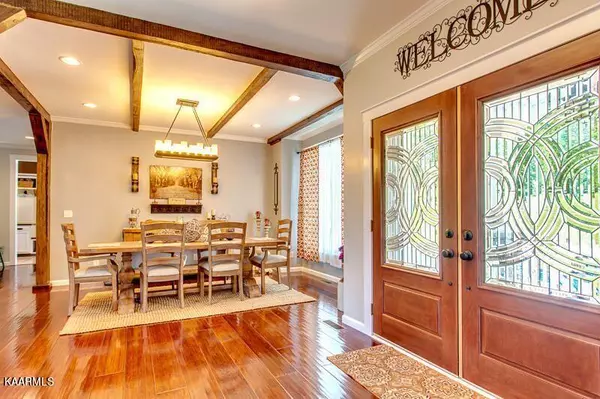$745,000
$725,000
2.8%For more information regarding the value of a property, please contact us for a free consultation.
130 Stone Ridge DR Andersonville, TN 37705
4 Beds
5 Baths
4,652 SqFt
Key Details
Sold Price $745,000
Property Type Single Family Home
Sub Type Residential
Listing Status Sold
Purchase Type For Sale
Square Footage 4,652 sqft
Price per Sqft $160
Subdivision Stone Ridge Estates
MLS Listing ID 1176643
Sold Date 02/23/22
Style Contemporary
Bedrooms 4
Full Baths 3
Half Baths 2
Originating Board East Tennessee REALTORS® MLS
Year Built 2012
Lot Size 1.570 Acres
Acres 1.57
Lot Dimensions 161X456X140X460
Property Description
Beautiful Custom built home in an Executive Neighborhood on 1.57 Acres. The home is designed with Entertaining Family and Friends in mind. Floor to Approximately 20ft ceiling, stacked stone fireplace. The Chef's kitchen is open to Great room, Eat-in Kitchen and Deck. Tons of Natural Light through out the entire home. Extra Large oversized 3 car garage. MBR boasts a sitting area with large picture window overlooking the back yard, soaking tub and beautiful shower. Enjoy a well lit walk-out basement , bar and built-in TV Projector and Screen. Located just 3.6 miles to Stardust Marina on beautiful Norris Lake.
Location
State TN
County Anderson County - 30
Area 1.57
Rooms
Other Rooms Basement Rec Room, LaundryUtility, DenStudy, Bedroom Main Level, Breakfast Room, Great Room, Split Bedroom
Basement Finished, Plumbed, Slab, Walkout
Dining Room Breakfast Bar, Eat-in Kitchen, Formal Dining Area, Breakfast Room
Interior
Interior Features Cathedral Ceiling(s), Dry Bar, Island in Kitchen, Pantry, Walk-In Closet(s), Wet Bar, Breakfast Bar, Eat-in Kitchen
Heating Central, Heat Pump, Propane, Electric
Cooling Central Cooling
Flooring Carpet, Hardwood, Vinyl, Tile
Fireplaces Number 1
Fireplaces Type Gas Log
Fireplace Yes
Window Features Drapes
Appliance Dishwasher, Dryer, Gas Stove, Microwave, Washer
Heat Source Central, Heat Pump, Propane, Electric
Laundry true
Exterior
Exterior Feature Window - Energy Star, Windows - Vinyl, Porch - Covered, Prof Landscaped, Doors - Energy Star
Garage Side/Rear Entry
Garage Spaces 3.0
Garage Description SideRear Entry
View Country Setting
Parking Type Side/Rear Entry
Total Parking Spaces 3
Garage Yes
Building
Lot Description Level
Faces I-75 N, Exit 122 go right, left on Norris Park Rd/Park Lane,Right on Mill Creek Road, Right onto Stone Ridge Dr, house on Right SOP.
Sewer Septic Tank, Perc Test On File
Water Public
Architectural Style Contemporary
Structure Type Stone,Brick,Other
Schools
Middle Schools Norris
Others
Restrictions Yes
Tax ID 011 037.55 000
Energy Description Electric, Propane
Acceptable Financing Cash, Conventional
Listing Terms Cash, Conventional
Read Less
Want to know what your home might be worth? Contact us for a FREE valuation!

Our team is ready to help you sell your home for the highest possible price ASAP
GET MORE INFORMATION






