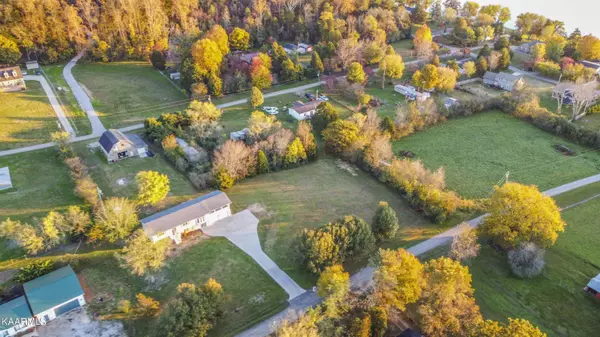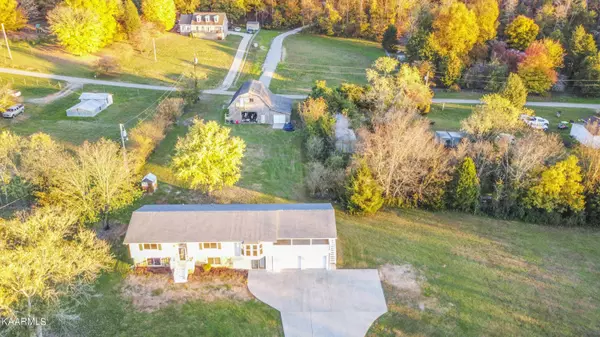$350,000
$350,000
For more information regarding the value of a property, please contact us for a free consultation.
169 Valleyview DR Loudon, TN 37774
3 Beds
2 Baths
3,536 SqFt
Key Details
Sold Price $350,000
Property Type Single Family Home
Sub Type Residential
Listing Status Sold
Purchase Type For Sale
Square Footage 3,536 sqft
Price per Sqft $98
Subdivision Lake Awana Valley
MLS Listing ID 1173533
Sold Date 02/10/22
Style Traditional
Bedrooms 3
Full Baths 2
Originating Board East Tennessee REALTORS® MLS
Year Built 1977
Lot Size 1.580 Acres
Acres 1.58
Lot Dimensions 1.58 Acres
Property Description
Lots of space and privacy offered in this 2 story home. sitting on 2 level parcels with Barn. Enjoy oversized family room, dining room, great room, office and game room. spacious kitchen with lots of cabinetry. Home offers lots of new updates inside and out. Freshly Painted, Newer roof and hooked to city water and offers well water. Extras include a 2 car garage, an abundance of storage and beautiful outdoor space to sit and enjoy the morning coffee, entertaining or just relaxing. Walk to the lake and lake access . Close to 1-75 and convenient to Kingston, Lenoir City and West Knoxville.. Call today and take advantage of all this home has to offer in this price range!!!!
.
Location
State TN
County Roane County - 31
Area 1.58
Rooms
Family Room Yes
Other Rooms LaundryUtility, Bedroom Main Level, Extra Storage, Breakfast Room, Great Room, Family Room, Mstr Bedroom Main Level, Split Bedroom
Basement Partially Finished, Plumbed, Slab
Dining Room Eat-in Kitchen
Interior
Interior Features Eat-in Kitchen
Heating Central, Propane, Electric
Cooling Central Cooling, Ceiling Fan(s)
Flooring Laminate, Carpet, Hardwood, Vinyl
Fireplaces Number 1
Fireplaces Type Gas, Free Standing, Gas Log
Fireplace Yes
Appliance Dishwasher, Refrigerator
Heat Source Central, Propane, Electric
Laundry true
Exterior
Exterior Feature Porch - Covered
Parking Features Garage Door Opener, Attached, Basement
Garage Spaces 2.0
Garage Description Attached, Basement, Garage Door Opener, Attached
View Country Setting
Total Parking Spaces 2
Garage Yes
Building
Lot Description Level
Faces From Knox I40 (W) Take a left on Gallaher exit 356B to left onto Hwy 70, at stop sign. Turn right onto Cave Creek Road. Take a slight (L) onto Old Kingston Rd, Then a slight (R) onto Old Kingston Rd. Turn (R) onto Valleyview Dr, house will be on (L).
Sewer Septic Tank
Water Public, Well
Architectural Style Traditional
Additional Building Barn(s)
Structure Type Stone,Vinyl Siding,Cement Siding,Frame
Schools
Middle Schools Cherokee
High Schools Kingston
Others
Restrictions Yes
Tax ID 101H C 030 029/030.00
Energy Description Electric, Propane
Read Less
Want to know what your home might be worth? Contact us for a FREE valuation!

Our team is ready to help you sell your home for the highest possible price ASAP





