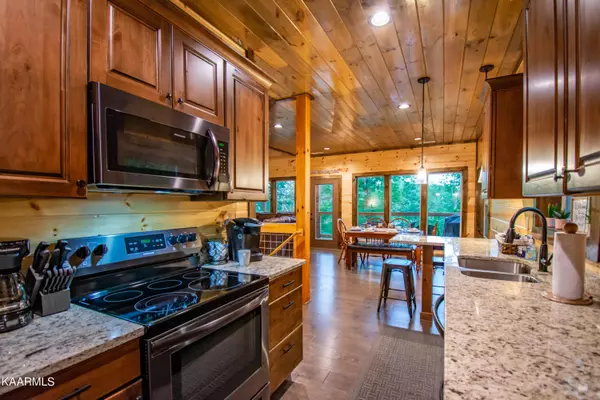$1,101,000
$999,900
10.1%For more information regarding the value of a property, please contact us for a free consultation.
3529 Sand Ridge WAY Pigeon Forge, TN 37863
2 Beds
3 Baths
2,292 SqFt
Key Details
Sold Price $1,101,000
Property Type Single Family Home
Sub Type Residential
Listing Status Sold
Purchase Type For Sale
Square Footage 2,292 sqft
Price per Sqft $480
Subdivision Brookstone Village
MLS Listing ID 1178317
Sold Date 02/04/22
Style Cabin,Log
Bedrooms 2
Full Baths 3
HOA Fees $105/qua
Originating Board East Tennessee REALTORS® MLS
Year Built 2018
Lot Size 2,178 Sqft
Acres 0.05
Property Description
Upscale luxury cabin in the heart of Pigeon Forge with views and theater! Conveniently located just 1/2 mile off the Parkway with gorgeous Smoky Mountain views. This beautifully crafted cabin features an open floor plan with many special touches and wood floors throughout. The main level features a kitchen with granite counters, dining area and living room with stone fireplace and wall of windows for plenty of natural light. The king master suite on the main level includes an en suite bathroom with beautifully tiled stand-up shower. The upper level includes a full bathroom and large open loft with a partial wall and a king bed overlooking the view. The upstairs bonus room with queen sleeper sofa features a small additional kid's loft with a twin mattress. The lower level features a THEATER ROOM with reclining theater chairs and 75 inch 4K HDTV, full bathroom, four built-in bunk beds in the game area, air hockey and video multicade game machine. There are three covered rear decks allow you to enjoy the outdoors while you kick back and relax in the hammock or soak in the inviting hot tub. All city utilities and wireless broadband internet. Cable is available. Resort amenities include outdoor pool, picnic area and basketball half court. Grossed $94,663 in 2021 in overnight rental revenue. Multiple offers - offer deadline 6:30 pm EST 1/20/22.
Location
State TN
County Sevier County - 27
Area 0.05
Rooms
Other Rooms Basement Rec Room, Bedroom Main Level, Split Bedroom
Basement Crawl Space, Finished
Interior
Interior Features Cathedral Ceiling(s)
Heating Heat Pump, Electric
Cooling Central Cooling, Ceiling Fan(s)
Flooring Hardwood, Tile
Fireplaces Number 1
Fireplaces Type Electric, Stone
Fireplace Yes
Window Features Drapes
Appliance Dishwasher, Dryer, Smoke Detector, Refrigerator, Microwave, Washer
Heat Source Heat Pump, Electric
Exterior
Exterior Feature Porch - Covered, Deck, Cable Available (TV Only)
Garage Off-Street Parking
Garage Description Off-Street Parking
Pool true
Amenities Available Pool, Other
View Mountain View, Wooded
Parking Type Off-Street Parking
Garage No
Building
Lot Description Wooded
Faces From the Parkway in Pigeon Forge, Going South toward Gatlinburg after light #7, Turn RIGHT onto Ogle Dr. next to the Marathon Gas Station. Go .5 mi to RIGHT into Brookstone Resort & stay LEFT. Take first LEFT up the hill to turn RIGHT at top onto Sand Ridge Way. Follow to last cabin on the left – Hilltop Hideaway.
Sewer Public Sewer
Water Public
Architectural Style Cabin, Log
Structure Type Log,Frame
Others
HOA Fee Include Association Ins,Some Amenities,Grounds Maintenance
Restrictions Yes
Tax ID 094K D 001.00 066
Energy Description Electric
Acceptable Financing Cash, Conventional
Listing Terms Cash, Conventional
Read Less
Want to know what your home might be worth? Contact us for a FREE valuation!

Our team is ready to help you sell your home for the highest possible price ASAP
GET MORE INFORMATION






