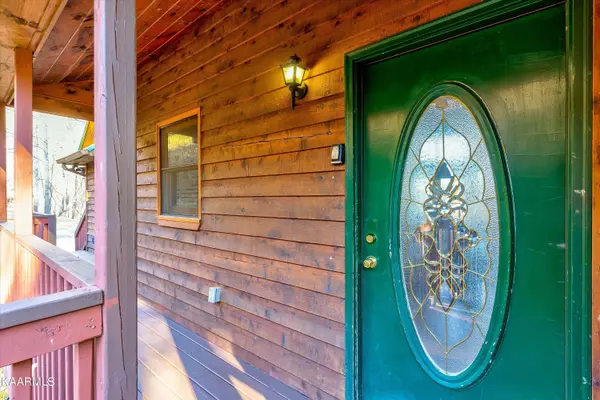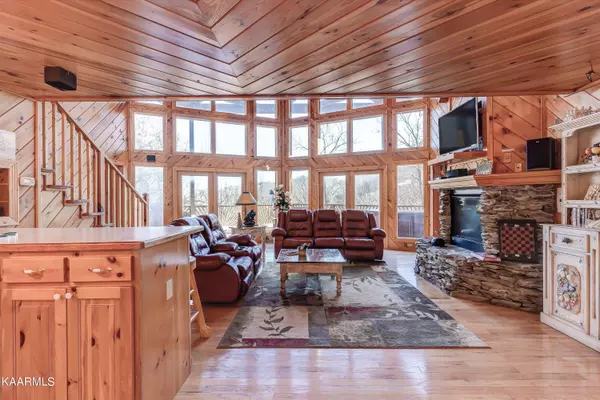$700,000
$652,900
7.2%For more information regarding the value of a property, please contact us for a free consultation.
2732 Pine Crest LN Sevierville, TN 37862
2 Beds
3 Baths
2,262 SqFt
Key Details
Sold Price $700,000
Property Type Single Family Home
Sub Type Residential
Listing Status Sold
Purchase Type For Sale
Square Footage 2,262 sqft
Price per Sqft $309
Subdivision Shagbark Sec 17A
MLS Listing ID 1175868
Sold Date 01/31/22
Style Cabin,Log
Bedrooms 2
Full Baths 2
Half Baths 1
HOA Fees $70/ann
Originating Board East Tennessee REALTORS® MLS
Year Built 2002
Lot Size 0.790 Acres
Acres 0.79
Property Description
You will find in the area that every cabin has a name. This cabin is Kaleidoscope and was named such because of the beautiful fall colors the sellers had when they bought the cabin. Enjoy the breathtaking views from the huge windows overlooking the mountains. Lots of sunlight comes in. Kaleidoscope has no drywall and boasts the mountain feel your looking for. Hardwood floors adorn the cabin throughout and there are two gas fireplaces. But they come with a bonus, the living room fireplace is double faced and can be enjoyed in one of the two master suites. The second master suite also has a gas fireplace that is double faced to enjoy while your soaking in the whirlpool tub. The full loft has a half bath and also overlooks living room with full glass windows to enjoy the spectacular view. Full kitchen with lots of cabinets. Walk outside to a large porch and enjoy time in the hot tub after a day of shopping or hiking.
Location
State TN
County Sevier County - 27
Area 0.79
Rooms
Basement Crawl Space
Interior
Interior Features Cathedral Ceiling(s)
Heating Central, Propane, Electric
Cooling Central Cooling, Ceiling Fan(s)
Flooring Hardwood
Fireplaces Number 2
Fireplaces Type Gas Log
Fireplace Yes
Appliance Dishwasher, Dryer, Refrigerator, Microwave, Washer
Heat Source Central, Propane, Electric
Exterior
Exterior Feature Porch - Covered, Deck
Garage Other
Garage Description Other
Pool true
Amenities Available Playground, Pool, Tennis Court(s)
View Mountain View
Parking Type Other
Garage No
Building
Lot Description Rolling Slope
Faces From Wears Valley Rd, turn onto Walden Creek and follow to N. Clear Fork, turn left and follow to Shagbark. When you go through the gate make the first right onto Sunset and follow around to Hatcher Top Road and follow to Overholt you will see Pine Crest on the left & the cabin will be on the left. When you get to the gate you will have to show your business card and TN real estate license for the guard to see.
Sewer Septic Tank
Water Well
Architectural Style Cabin, Log
Structure Type Log
Others
HOA Fee Include All Amenities
Restrictions Yes
Tax ID 113H B 039.00
Security Features Gated Community
Energy Description Electric, Propane
Acceptable Financing Cash, Conventional
Listing Terms Cash, Conventional
Read Less
Want to know what your home might be worth? Contact us for a FREE valuation!

Our team is ready to help you sell your home for the highest possible price ASAP
GET MORE INFORMATION






