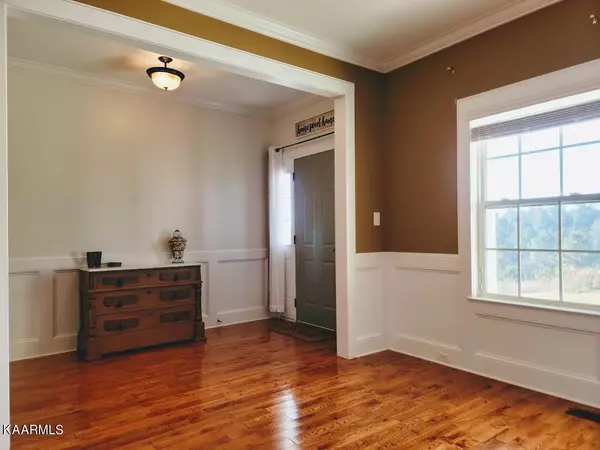$395,000
$400,000
1.3%For more information regarding the value of a property, please contact us for a free consultation.
206 Talons Ridge Rd Cleveland, TN 37312
3 Beds
3 Baths
2,387 SqFt
Key Details
Sold Price $395,000
Property Type Single Family Home
Sub Type Residential
Listing Status Sold
Purchase Type For Sale
Square Footage 2,387 sqft
Price per Sqft $165
Subdivision Falcon Crest
MLS Listing ID 1174001
Sold Date 01/04/22
Style Traditional
Bedrooms 3
Full Baths 2
Half Baths 1
Originating Board East Tennessee REALTORS® MLS
Year Built 2012
Lot Size 0.820 Acres
Acres 0.82
Lot Dimensions 110x317x109x353
Property Description
This classic storybook home located in beautiful Falcon Crest is ready for its new owners! Beaming with custom features as soon as you walk through the door from the board and batten trim in the entry and formal dining room to the coffered ceiling in the living room, this home will not disappoint! The oversized private master bedroom features a coved ceiling, generous walk-in closet, and 5-piece bathroom. On the other side of the house are two well-appointed bedrooms and guest bathroom. Entertaining is a breeze in the open kitchen with granite countertops. Enjoy morning sunrises and summer evenings in the screened-in porch with breathtaking views of the Smoky Mountain range. Unfinished walk-out basement is plumbed for a bathroom and ready for your personal touches. Need more room? Check out the large bonus room located upstairs with attached half-bath and attic storage. Conveniently located near Interstate 75, shopping and amenities, underground fiber optic gig internet available, and a fenced in yard.
Location
State TN
County Bradley County - 47
Area 0.82
Rooms
Other Rooms LaundryUtility, Mstr Bedroom Main Level
Basement Unfinished
Dining Room Formal Dining Area, Breakfast Room
Interior
Interior Features Island in Kitchen, Walk-In Closet(s)
Heating Central, Electric
Cooling Central Cooling
Flooring Carpet, Hardwood, Tile
Fireplaces Number 1
Fireplaces Type Gas
Fireplace Yes
Appliance Dishwasher, Refrigerator, Microwave
Heat Source Central, Electric
Laundry true
Exterior
Exterior Feature Windows - Insulated, Fenced - Yard, Patio, Porch - Covered, Porch - Screened, Deck, Cable Available (TV Only)
Garage Attached
Garage Spaces 2.0
Garage Description Attached, Attached
View Mountain View
Porch true
Parking Type Attached
Total Parking Spaces 2
Garage Yes
Building
Lot Description Other, Wooded
Faces From the intersection of Paul Huff Parkway and North Lee Highway, head NW on Paul Huff towards the interstate. Turn right onto Frontage Road and continue for 5.6 miles. Turn left onto Talons Drive. Take the first left onto Talons Ridge Road. The home is on the right.
Sewer Septic Tank
Water Public
Architectural Style Traditional
Structure Type Vinyl Siding,Brick
Schools
Middle Schools Ocoee
High Schools Walker Valley
Others
Restrictions Yes
Tax ID 014E B 005.00 000
Energy Description Electric
Read Less
Want to know what your home might be worth? Contact us for a FREE valuation!

Our team is ready to help you sell your home for the highest possible price ASAP
GET MORE INFORMATION






