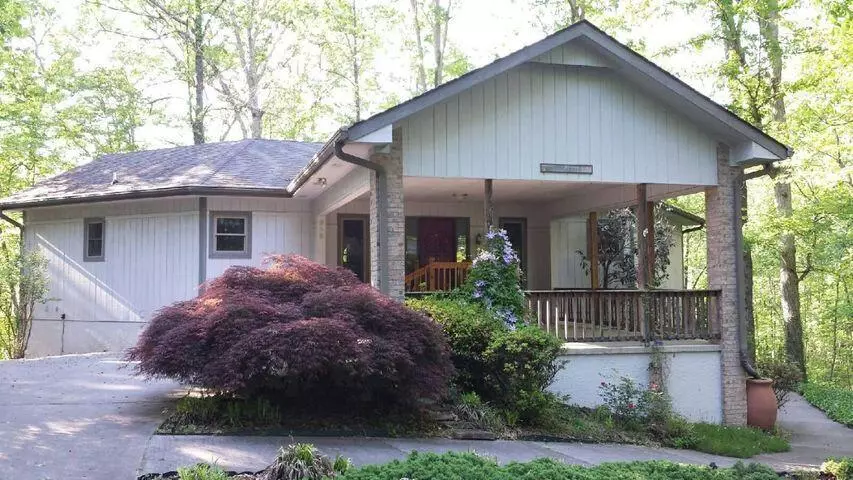$285,000
$299,000
4.7%For more information regarding the value of a property, please contact us for a free consultation.
238 Oostanali WAY Loudon, TN 37774
3 Beds
3 Baths
2,238 SqFt
Key Details
Sold Price $285,000
Property Type Single Family Home
Sub Type Residential
Listing Status Sold
Purchase Type For Sale
Square Footage 2,238 sqft
Price per Sqft $127
Subdivision Toqua Hills
MLS Listing ID 1157274
Sold Date 09/10/21
Style Traditional
Bedrooms 3
Full Baths 3
HOA Fees $146/mo
Originating Board East Tennessee REALTORS® MLS
Year Built 1995
Lot Size 0.270 Acres
Acres 0.27
Property Description
Basement Ranch Home with Privacy, Main Level: 2 Bedrooms, 2 Full bathrooms with Quarts Counter tops, Split Plan, Kitchen with Quartz Counter tops/Stainless Appliances, , Living room, Laundry room and Large Enclosed Heated and Cooled Sunroom, Finished Lower Level: 3rd bedroom with full bathroom or Family room or Game Room with private outside entrance to
large deck also 2 separate rooms: Workshop and Storage. Roof 3 yrs, Hot Water Heater 3 yrs, Carpet 2 yrs, Hardwood floor, Seller is offering a American Home Shield Warranty to the new buyer. Visit www.tellicovillage.org to see ALL the communities amenities. Buyer to verify sq ft and tax This home would make a great rental also
Location
State TN
County Loudon County - 32
Area 0.27
Rooms
Other Rooms Basement Rec Room, LaundryUtility, Sunroom, Workshop, Bedroom Main Level, Great Room, Split Bedroom
Basement Walkout
Dining Room Breakfast Bar
Interior
Interior Features Cathedral Ceiling(s), Walk-In Closet(s), Breakfast Bar
Heating Heat Pump, Propane, Electric
Cooling Central Cooling, Ceiling Fan(s)
Flooring Laminate, Carpet, Hardwood, Tile
Fireplaces Number 1
Fireplaces Type Gas Log
Fireplace Yes
Appliance Dishwasher, Disposal, Dryer, Smoke Detector, Refrigerator, Washer
Heat Source Heat Pump, Propane, Electric
Laundry true
Exterior
Exterior Feature Windows - Insulated, Patio, Porch - Covered
Garage Attached, Main Level
Carport Spaces 2
Garage Description Attached, Main Level, Attached
Pool true
Amenities Available Recreation Facilities, Pool, Tennis Court(s)
View Wooded
Porch true
Parking Type Attached, Main Level
Garage No
Building
Lot Description Wooded, Golf Community, Corner Lot, Level, Rolling Slope
Faces Hwy 321 from Lenoir City to Tellico Parkway (Hwy 444) then turn left on Toqua (at light) (to right on Oostanali Way OR 75 south to Hwy 72 go east then turn left on Tellico Parkway (Hwy 444) to right on Toqua (at light) then right on Oostanali Way
Sewer Public Sewer, Septic Tank
Water Public
Architectural Style Traditional
Structure Type Cedar,Frame
Others
HOA Fee Include Some Amenities
Restrictions Yes
Tax ID 058E G 003.00 000
Energy Description Electric, Propane
Acceptable Financing New Loan, Cash, Conventional
Listing Terms New Loan, Cash, Conventional
Read Less
Want to know what your home might be worth? Contact us for a FREE valuation!

Our team is ready to help you sell your home for the highest possible price ASAP
GET MORE INFORMATION






