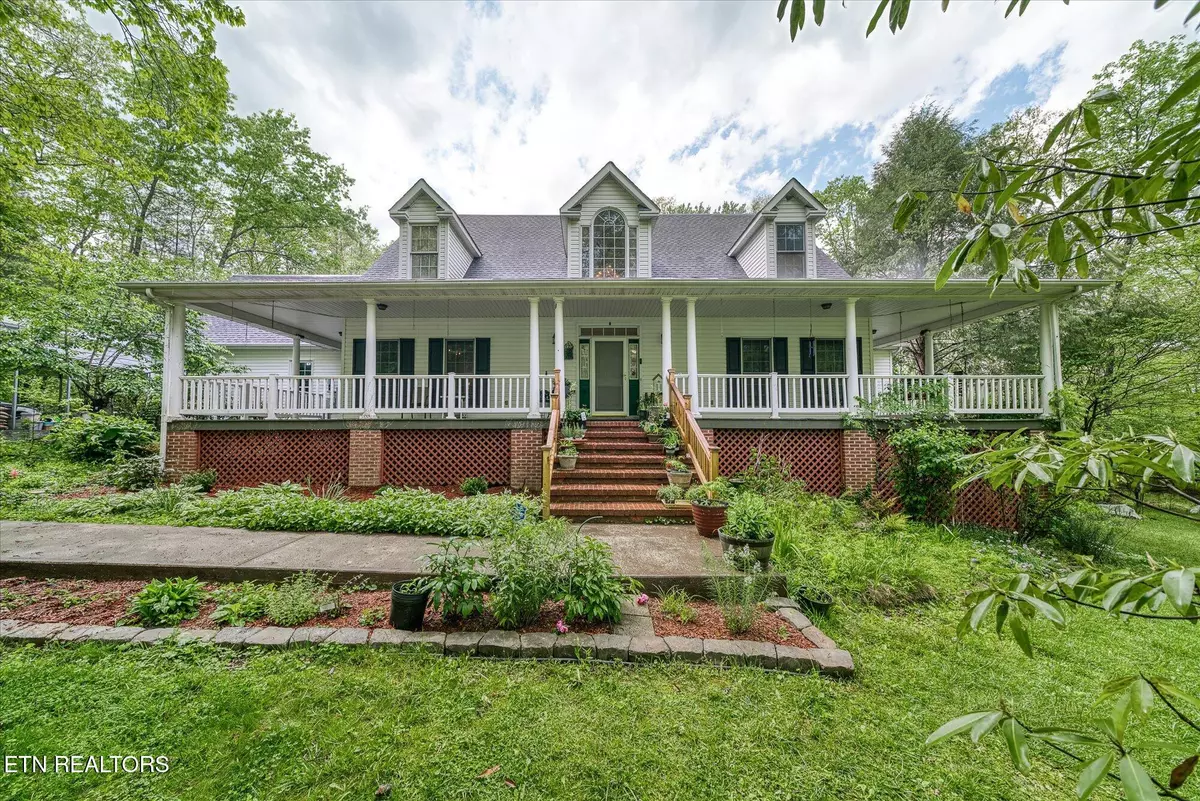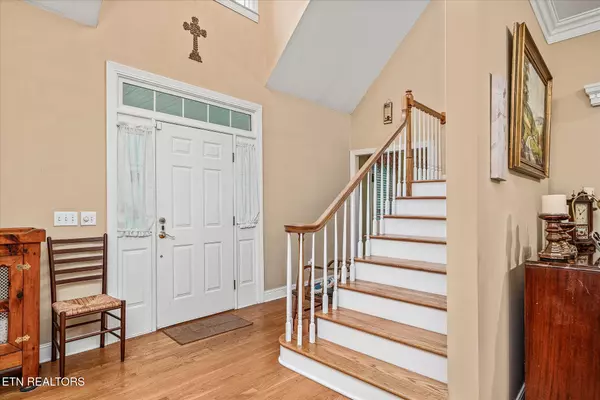1008 Meridian Rd Crossville, TN 38555
3 Beds
3 Baths
3,565 SqFt
OPEN HOUSE
Sat Aug 09, 10:00am - 12:00pm
UPDATED:
Key Details
Property Type Single Family Home
Sub Type Single Family Residence
Listing Status Active
Purchase Type For Sale
Square Footage 3,565 sqft
Price per Sqft $203
Subdivision Meridian Subdivision Ph Iii
MLS Listing ID 1301399
Style Traditional
Bedrooms 3
Full Baths 2
Half Baths 1
Year Built 1998
Lot Size 8.790 Acres
Acres 8.79
Property Sub-Type Single Family Residence
Source East Tennessee REALTORS® MLS
Property Description
Welcome to Your Private Country Sanctuary
Tucked deep in the woods on a sprawling 8.79-acre estate, this exceptional home offers the perfect balance of rustic charm, modern comfort, and outdoor adventure. Whether you're seeking a peaceful escape, a nature lover's playground, or a versatile family homestead—this one-of-a-kind property delivers it all.
Your Outdoor Paradise
Boasting over 500 feet of frontage on the serene Daddy's Creek, this property invites you to connect with nature in unforgettable ways. Three established trails wind through scenic woodlands and lead to a cleared creekside oasis—perfect for a weekend cabin, firepit gatherings, or your RV retreat.
Kayak or fish in the creek
Watch deer, birds, and wildlife
Relax under the stars—just steps from your back door
Warmth, Space, and Style
The thoughtfully designed home welcomes you with timeless country features and modern conveniences:
Full-length covered front porch for rocking chairs and morning coffee
Majestic wood-burning fireplace anchoring the spacious living room
Formal dining room + separate sitting area—ideal for gatherings
Bright, functional kitchen with ample counter space and cabinetry
Split-bedroom layout upstairs offers privacy and generous storage
Full walk-out basement with interior/exterior access—perfect for a workshop, gym, or expansion
Relax and Unwind Outdoors
Step onto your large back deck or unwind in the screened-in porch overlooking peaceful forest views. Whether you're hosting a cookout or savoring quiet mornings, the outdoor living space was made for unwinding.
Extra Features You'll Love
Whole-house firewood heating system
Whole-house generator for peace of mind
RV shelter with full coverage
All lawn care equipment included (per seller)
Home security system with cameras
Underground electric service—no unsightly wires
VA mortgage assumption at just 2.25% interest for qualified buyers
A Lifestyle Worth Living
Whether you're looking for a full-time residence or a weekend escape, this property offers unmatched privacy, comfort, and potential. Once you visit, you may never want to leave.
Schedule your private tour today and experience the peaceful charm of this Daddy's Creek retreat.
Location
State TN
County Cumberland County - 34
Area 8.79
Rooms
Family Room Yes
Other Rooms LaundryUtility, DenStudy, Workshop, Extra Storage, Family Room, Mstr Bedroom Main Level, Split Bedroom
Basement Unfinished
Dining Room Breakfast Bar, Eat-in Kitchen, Formal Dining Area
Interior
Interior Features Walk-In Closet(s), Cathedral Ceiling(s), Pantry, Breakfast Bar, Eat-in Kitchen
Heating Central, Natural Gas, Electric
Cooling Central Cooling, Ceiling Fan(s)
Flooring Laminate, Carpet, Hardwood, Tile
Fireplaces Number 1
Fireplaces Type Brick, Wood Burning
Fireplace Yes
Appliance Dishwasher, Microwave, Range, Refrigerator
Heat Source Central, Natural Gas, Electric
Laundry true
Exterior
Exterior Feature Deck, Porch - Covered
Parking Features Attached, Main Level
Garage Spaces 2.0
Garage Description Attached, Main Level, Attached
View Wooded
Total Parking Spaces 2
Garage Yes
Building
Lot Description Creek, Private, Wooded
Faces From Crossville take Main St. to the Homesteads at the 68/127 split at the Homestead Tower and School go left on Rt. 68. Just past the bridge and Meridian Church turn right into the Meridian Community. Then turn left at Meridian Rd. and follow the road to 1008 Meridian. The property will be on the right.
Sewer Septic Tank
Water Public
Architectural Style Traditional
Structure Type Vinyl Siding,Frame
Others
Restrictions Yes
Tax ID 152 001.25
Energy Description Electric, Gas(Natural)





