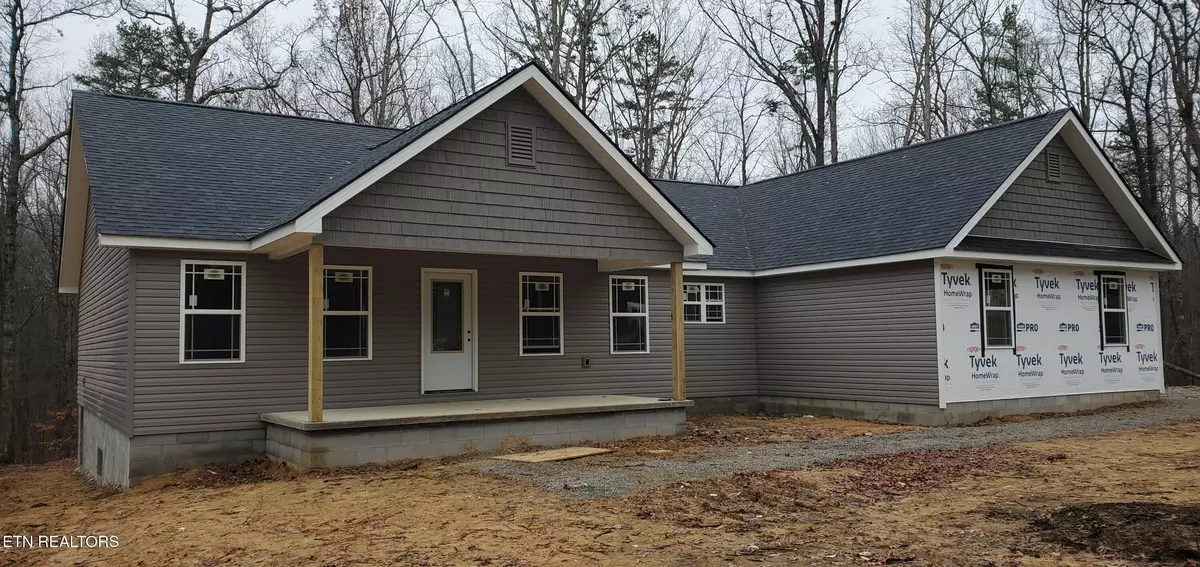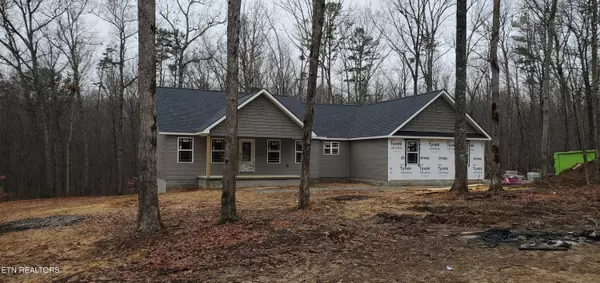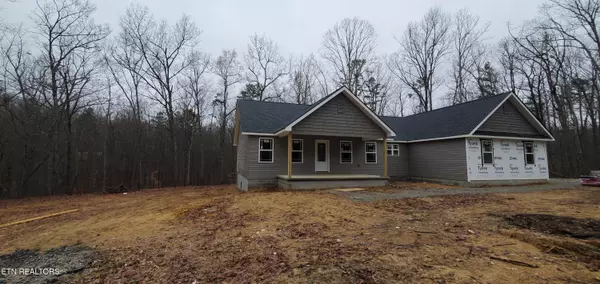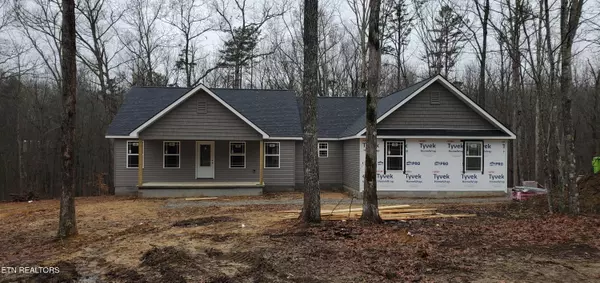
370 Cumberland Cove Rd Monterey, TN 38574
3 Beds
2 Baths
2,048 SqFt
UPDATED:
12/20/2024 06:27 PM
Key Details
Property Type Single Family Home
Sub Type Residential
Listing Status Coming Soon
Purchase Type For Sale
Square Footage 2,048 sqft
Price per Sqft $268
Subdivision Cumberland Cove
MLS Listing ID 1285283
Style Craftsman
Bedrooms 3
Full Baths 2
HOA Fees $138/ann
Originating Board East Tennessee REALTORS® MLS
Year Built 2024
Lot Size 4.200 Acres
Acres 4.2
Property Description
This 3-bedroom 2-bath home features a wonderful floorplan with a great room sharing the kitchen and living area with beautiful real stone gas fireplace! Off of the kitchen is a butler's pantry that will offer a ton of extra space for your food and extra cookware, including a pantry cabinet and sink! Also, an oversized master suite with large walk-in shower and walk-in closet. Granite throughout home! Hardwood, with tile in wet areas. Covered 8x20ft front porch and covered 10x30ft back deck! Tankless water heater. Encapsulated crawl space. Oversized 8ft tall garage door. Upon completion a paved driveway will be installed. Some options still available to pick with this home include granite, paint color, flooring, and cabinets!
Plenty of room to grow on this property, including space for an oversized garage and maybe even a large pond behind the house!
Please call me with any questions. I am available for showings on very short notice!
Location
State TN
County Putnam County - 53
Area 4.2
Rooms
Other Rooms LaundryUtility, Bedroom Main Level, Extra Storage, Great Room, Mstr Bedroom Main Level, Split Bedroom
Basement Crawl Space, Crawl Space Sealed
Interior
Interior Features Cathedral Ceiling(s), Island in Kitchen, Pantry, Walk-In Closet(s)
Heating Central, Natural Gas, Electric
Cooling Central Cooling, Ceiling Fan(s)
Flooring Hardwood, Tile
Fireplaces Number 1
Fireplaces Type Stone, Ventless
Appliance Dishwasher, Gas Stove, Microwave, Refrigerator, Smoke Detector, Tankless Wtr Htr
Heat Source Central, Natural Gas, Electric
Laundry true
Exterior
Exterior Feature Windows - Vinyl, Porch - Covered, Deck
Parking Features Garage Door Opener, Attached, Side/Rear Entry, Main Level
Garage Spaces 2.0
Garage Description Attached, SideRear Entry, Garage Door Opener, Main Level, Attached
Amenities Available Recreation Facilities, Security, Other
View Country Setting, Wooded, Other
Total Parking Spaces 2
Garage Yes
Building
Lot Description Creek, Wooded
Faces From Hwy 70 take Cumberland Cove Rd to 370. House will be first on the right before Chinkapin Dr, see sign.
Sewer Septic Tank
Water Public
Architectural Style Craftsman
Structure Type Stone,Vinyl Siding,Block,Frame
Others
Restrictions Yes
Tax ID 123 005.00
Energy Description Electric, Gas(Natural)
Acceptable Financing Cash, Conventional
Listing Terms Cash, Conventional
GET MORE INFORMATION






