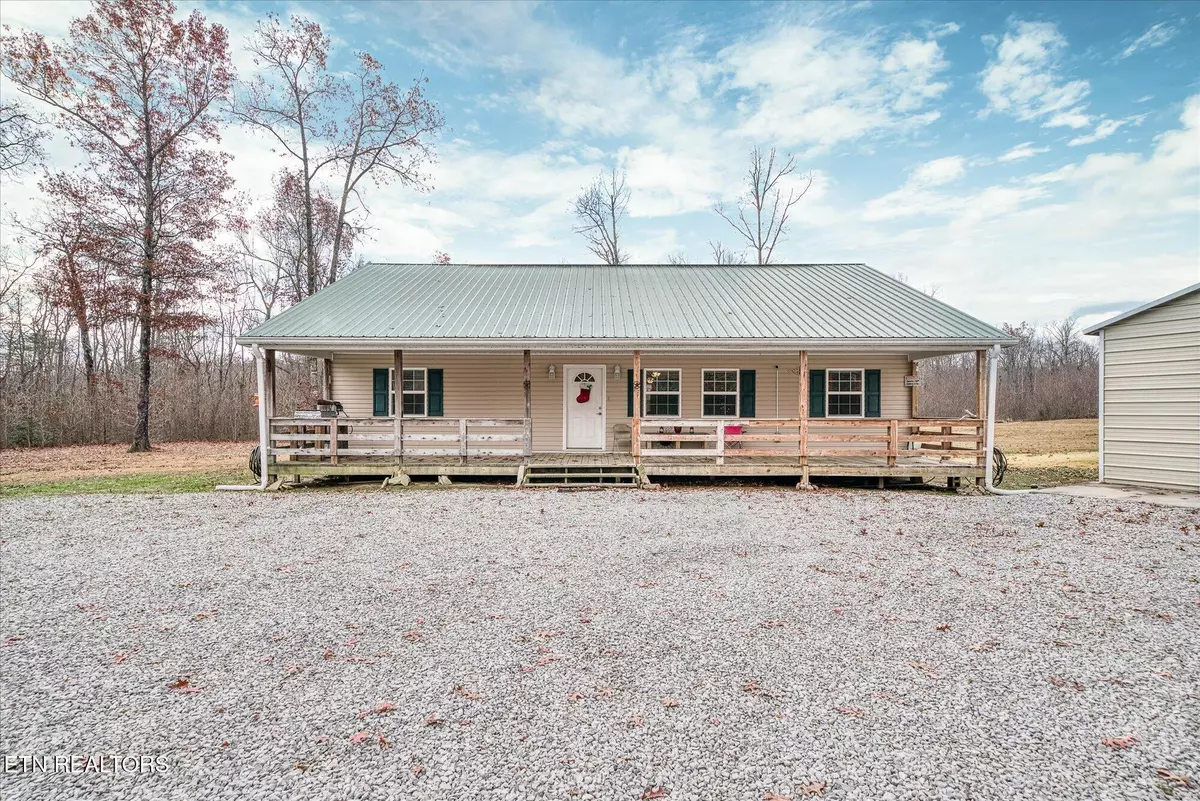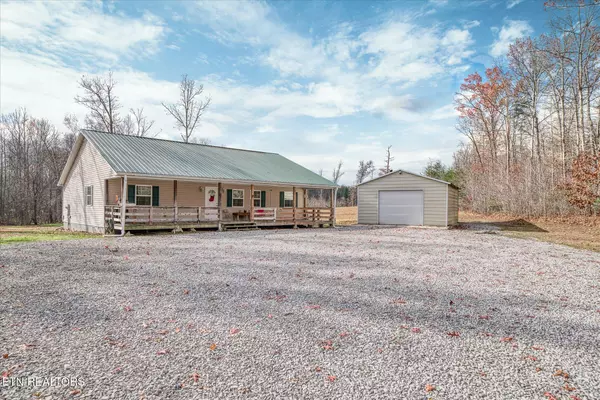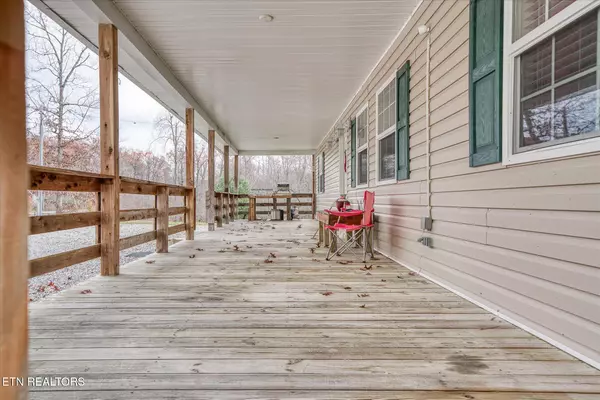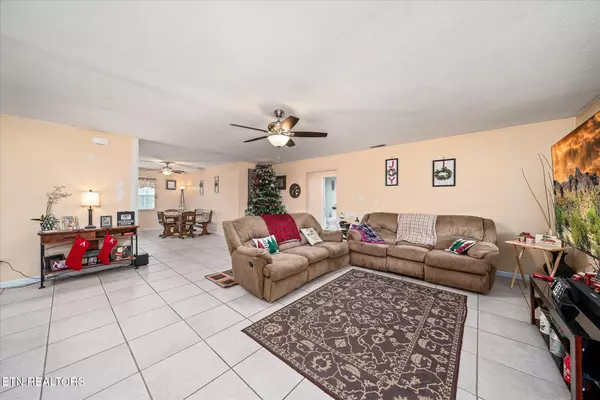
212 George Branch DR Monterey, TN 38574
3 Beds
2 Baths
1,728 SqFt
UPDATED:
12/03/2024 12:41 AM
Key Details
Property Type Single Family Home
Sub Type Residential
Listing Status Pending
Purchase Type For Sale
Square Footage 1,728 sqft
Price per Sqft $204
Subdivision Deer Run Estates
MLS Listing ID 1283733
Style Traditional
Bedrooms 3
Full Baths 2
Originating Board East Tennessee REALTORS® MLS
Year Built 2012
Lot Size 7.180 Acres
Acres 7.18
Property Description
Don't miss out on this exceptional opportunity to own your own slice of paradise! Contact me today to schedule a showing.
Location
State TN
County Cumberland County - 34
Area 7.18
Rooms
Other Rooms Extra Storage
Basement Crawl Space
Interior
Interior Features Eat-in Kitchen
Heating Central
Cooling Central Cooling
Flooring Carpet, Hardwood, Tile
Fireplaces Type None
Appliance Dryer, Microwave, Range, Refrigerator, Smoke Detector, Washer
Heat Source Central
Exterior
Exterior Feature Porch - Covered
Parking Features Other, Detached
Garage Spaces 1.0
Garage Description Detached
View Wooded
Total Parking Spaces 1
Garage Yes
Building
Faces From Dunkin' Donut's on Stratton: head SE towards 70N, turn L onto Dripping Springs Rd in 4.3 mi, turn R onto George Branch Dr in 1.1 mi, home will be on your right.
Sewer Septic Tank
Water Well
Architectural Style Traditional
Additional Building Workshop
Structure Type Vinyl Siding,Frame
Others
Restrictions Yes
Tax ID 024 195.09
GET MORE INFORMATION






