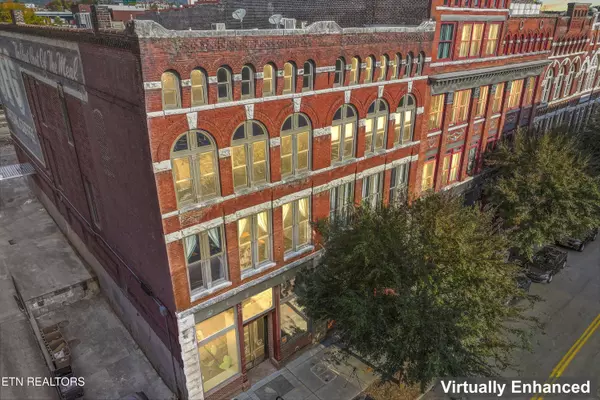
129 Jackson Ave #102 Knoxville, TN 37902
1 Bed
2 Baths
1,225 SqFt
UPDATED:
10/29/2024 08:08 PM
Key Details
Property Type Condo
Sub Type Condominium
Listing Status Active
Purchase Type For Sale
Square Footage 1,225 sqft
Price per Sqft $570
Subdivision Jacksonian Condos Unit 102
MLS Listing ID 1280898
Style Historic
Bedrooms 1
Full Baths 1
Half Baths 1
HOA Fees $218/mo
Originating Board East Tennessee REALTORS® MLS
Year Built 1900
Lot Size 1,306 Sqft
Acres 0.03
Property Description
The main bedroom offers a generously sized closet and a master bath adorned with high-end tile work, a stylish countertop, vessel sinks, and a walk-in shower. Adding to its charm, three expansive windows provide an unparalleled view, making this one of the most unique condos in downtown Knoxville. This exceptional property also includes a 149-square-foot deeded storage unit in the basement. At this price point, you would be hard-pressed to find a more exquisite condo in downtown Knoxville.
Location
State TN
County Knox County - 1
Area 0.03
Rooms
Other Rooms LaundryUtility, Extra Storage, Mstr Bedroom Main Level
Basement None
Dining Room Breakfast Bar
Interior
Interior Features Elevator, Walk-In Closet(s), Breakfast Bar
Heating Central, Electric
Cooling Central Cooling, Ceiling Fan(s)
Flooring Hardwood
Fireplaces Type None
Window Features Drapes
Appliance Dishwasher, Disposal, Microwave, Range, Refrigerator, Smoke Detector
Heat Source Central, Electric
Laundry true
Exterior
Exterior Feature Windows - Wood, Windows - Insulated
Garage On-Street Parking, Off-Street Parking
Garage Description On-Street Parking, Off-Street Parking
View City
Parking Type On-Street Parking, Off-Street Parking
Garage No
Building
Lot Description Zero Lot Line
Faces Follow I-40 East to Exit 388A toward Summit Hill Dr. Turn right onto Summit Hill Dr. Turn right onto Central St. Turn left onto W. Jackson.
Sewer Public Sewer
Water Public
Architectural Style Historic
Structure Type Brick
Schools
Middle Schools South Doyle
High Schools Austin East/Magnet
Others
HOA Fee Include Fire Protection,Sewer,Water
Restrictions Yes
Tax ID 094EF04100A
Energy Description Electric
Acceptable Financing Cash, Conventional
Listing Terms Cash, Conventional
GET MORE INFORMATION






