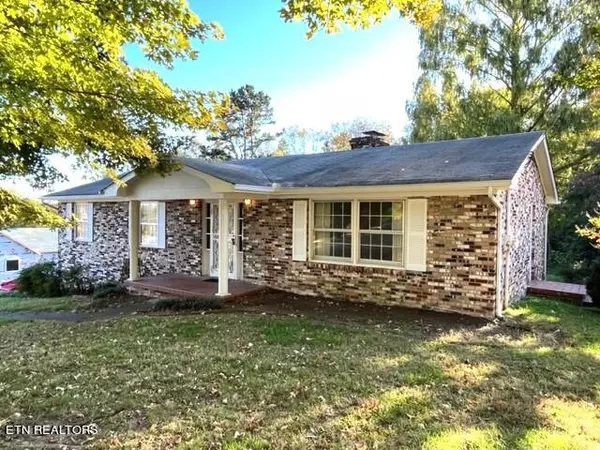
2015 Mountair DR Knoxville, TN 37924
3 Beds
3 Baths
1,938 SqFt
UPDATED:
10/29/2024 05:04 PM
Key Details
Property Type Single Family Home
Sub Type Residential
Listing Status Active
Purchase Type For Sale
Square Footage 1,938 sqft
Price per Sqft $185
Subdivision Mountair
MLS Listing ID 1280143
Style Traditional
Bedrooms 3
Full Baths 2
Half Baths 1
Originating Board East Tennessee REALTORS® MLS
Year Built 1960
Lot Size 0.490 Acres
Acres 0.49
Lot Dimensions 130 X 165 IRR
Property Description
For those who appreciate extra space and potential, the house features a basement ready for transformation - perfect for a game room, home gym, or that cinema room you've always dreamed of!
Nestled in a community rich with amenities, from parks for walking or play, grocery shopping to keep the pantry stocked, or attractions in downtown Knoxville the location is ideal.
This home not only promises a comfortable living space but also echoes decades of memories, waiting to be filled with new laughter and joy. It's a house eager to become a home again—might you be the key to its new chapter?
Location
State TN
County Knox County - 1
Area 0.49
Rooms
Other Rooms Basement Rec Room, LaundryUtility, Mstr Bedroom Main Level
Basement Finished
Dining Room Other
Interior
Heating Central, Electric
Cooling Central Cooling
Flooring Carpet, Hardwood
Fireplaces Number 2
Fireplaces Type Brick
Appliance Dishwasher, Range, Refrigerator
Heat Source Central, Electric
Laundry true
Exterior
Exterior Feature Doors - Storm
Garage Attached, Basement
Garage Spaces 2.0
Garage Description Attached, Basement, Attached
View Country Setting
Parking Type Attached, Basement
Total Parking Spaces 2
Garage Yes
Building
Lot Description Level
Faces I-40 to US-11W N/Rutledge Pike 6.0miles, then left onto Apache Rd .2 miles, left onto Mountair .1 mile Destination will be on the left.
Sewer Septic Tank
Water Public
Architectural Style Traditional
Structure Type Brick,Block
Schools
Middle Schools Carter
High Schools Carter
Others
Restrictions No
Tax ID 051GA002
Energy Description Electric
GET MORE INFORMATION






