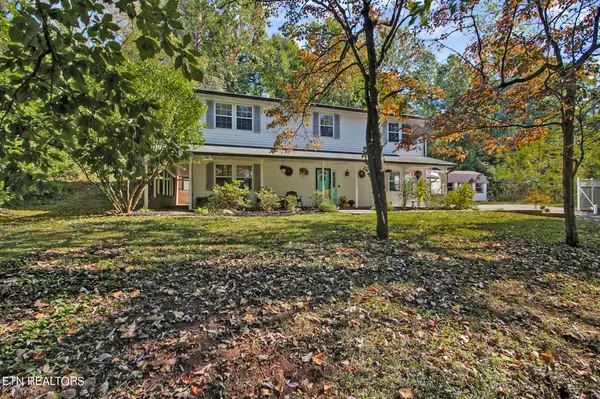
1523 Crestwood DR Louisville, TN 37777
5 Beds
3 Baths
3,128 SqFt
UPDATED:
10/26/2024 11:59 PM
Key Details
Property Type Single Family Home
Sub Type Residential
Listing Status Active
Purchase Type For Sale
Square Footage 3,128 sqft
Price per Sqft $212
Subdivision Mimosa Estates
MLS Listing ID 1279582
Style Traditional
Bedrooms 5
Full Baths 2
Half Baths 1
HOA Fees $35/ann
Originating Board East Tennessee REALTORS® MLS
Year Built 1996
Lot Size 1.150 Acres
Acres 1.15
Lot Dimensions 150x326
Property Description
Sunday, October 20th
2:00-4:00
Expansive home, many updates, room for everyone!
This pet free/smoke free 5 bdrm, 2.5 bath home is nestled in a mature subdivision on a private lot. The Master is on the main level with an ensuite, double closets and offset office/workspace. Upstairs you'll find 4 more bedrooms and an office featuring a huge walk-in closet for storage. One of the bedrooms features a working sauna!!! You're not going to believe the closet and storage space in this home!! Then there's the updates: LED lighting, guttering with gutter guards and oversized downspouts, new flooring in 2022, plumbing fixtures and faucets, garage door, stainless appliances, kitchen cabinetry, granite countertops, patio doors, remodeled bathrooms/kitchen, fresh neutral paint., and more! Check out the 200 sq ft storage building.
The subdivision has a voluntary HOA ($35) which includes access to tennis and basketball courts or for $300/year you can also have pool access.
Easy access to the interstate means you're not far from work or you can work from home. Fiber internet is available through AT&T, or cable internet with Spectrum. Shopping, restaurants and medical facilities are nearby. Gatlinburg and the Great Smoky Mountains are an hour away. Information deemed reliable, buyer to verify. Offers must have a preapproval to submit.
Ring doorbell and Blink security do not convey.
Location
State TN
County Blount County - 28
Area 1.15
Rooms
Other Rooms LaundryUtility, Extra Storage, Office, Mstr Bedroom Main Level
Basement Slab
Interior
Interior Features Pantry, Walk-In Closet(s), Eat-in Kitchen
Heating Central, Natural Gas, Electric
Cooling Central Cooling, Ceiling Fan(s)
Flooring Laminate, Carpet, Tile
Fireplaces Number 1
Fireplaces Type Brick, Gas Log
Appliance Dishwasher, Dryer, Gas Stove, Microwave, Refrigerator, Self Cleaning Oven, Smoke Detector, Washer
Heat Source Central, Natural Gas, Electric
Laundry true
Exterior
Exterior Feature Windows - Vinyl, Windows - Insulated, Patio, Porch - Covered
Garage Garage Door Opener, Attached, Main Level
Garage Spaces 2.0
Garage Description Attached, Garage Door Opener, Main Level, Attached
Pool true
Amenities Available Recreation Facilities, Pool, Tennis Court(s)
View Country Setting
Porch true
Parking Type Garage Door Opener, Attached, Main Level
Total Parking Spaces 2
Garage Yes
Building
Lot Description Private, Wooded
Faces From Alcoa Hwy, turn onto Singleton Station then left onto Mimosa (Mimosa Estates),left on Terrace View and left onto Crestwood. Sign on property.
Sewer Septic Tank
Water Public
Architectural Style Traditional
Additional Building Storage
Structure Type Vinyl Siding,Frame
Others
Restrictions Yes
Tax ID 017D D 006.00
Energy Description Electric, Gas(Natural)
GET MORE INFORMATION






