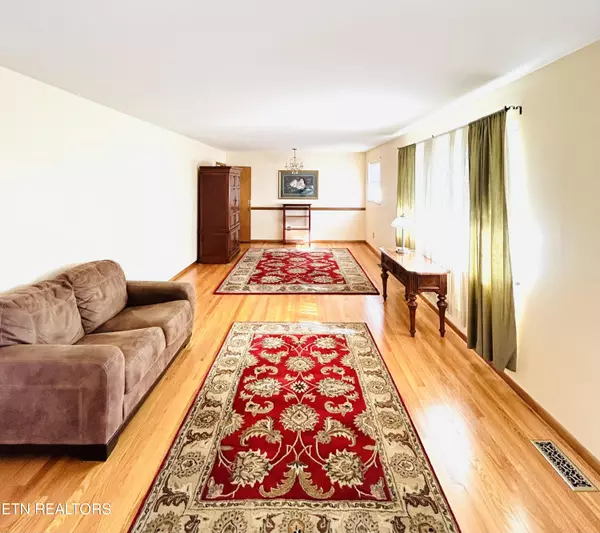
320 Lupine DR Knoxville, TN 37924
3 Beds
3 Baths
2,717 SqFt
UPDATED:
10/21/2024 06:41 AM
Key Details
Property Type Single Family Home
Sub Type Residential
Listing Status Active
Purchase Type For Sale
Square Footage 2,717 sqft
Price per Sqft $139
MLS Listing ID 1279579
Style Traditional
Bedrooms 3
Full Baths 3
Originating Board East Tennessee REALTORS® MLS
Year Built 1963
Lot Size 0.550 Acres
Acres 0.55
Lot Dimensions 168x14xIRR
Property Description
baths, an open family room/kitchen space, and a finished basement on a half acre of land. All the rooms in this home are spacious, and the primary
bedroom has a en suite bath. The fully finished basement is a large multi-use area with endless possibilities. The home has a 2-door oversized
garage, and comes with a whole house water filtration system. The two wood burning fireplaces upstairs and down will be absolutely wonderful for
those cozy fall and winter evenings. Tons of potential to add your own personal touch and style! Located conveniently to downtown Knoxville,
Jefferson, and Sevier County. DEFINITELY A MUST SEE!
Location
State TN
County Knox County - 1
Area 0.55
Rooms
Family Room Yes
Other Rooms Basement Rec Room, LaundryUtility, DenStudy, 2nd Rec Room, Bedroom Main Level, Extra Storage, Breakfast Room, Family Room, Mstr Bedroom Main Level
Basement Finished, Walkout
Interior
Interior Features Island in Kitchen, Eat-in Kitchen
Heating Central, Forced Air, Electric
Cooling Central Cooling, Ceiling Fan(s)
Flooring Hardwood, Tile
Fireplaces Number 2
Fireplaces Type Brick, Wood Burning
Appliance Dishwasher, Disposal, Range, Refrigerator, Smoke Detector, Washer
Heat Source Central, Forced Air, Electric
Laundry true
Exterior
Exterior Feature Patio, Porch - Covered, Doors - Storm
Garage Garage Door Opener, Attached, Basement
Garage Spaces 2.0
Garage Description Attached, Basement, Garage Door Opener, Attached
View Seasonal Mountain
Porch true
Parking Type Garage Door Opener, Attached, Basement
Total Parking Spaces 2
Garage Yes
Building
Lot Description Corner Lot, Irregular Lot
Faces Take I-40 E Exit 394 on Asheville Hwy right on Gov John Sevier Hwy. Turn left on Ruggles Drive, right on Lupine Drive. The home is at the corner of Lupine Drive & Mountain Laurel Drive.
Sewer Public Sewer
Water Public
Architectural Style Traditional
Structure Type Brick
Schools
Middle Schools Carter
High Schools Carter
Others
HOA Fee Include Fire Protection
Restrictions No
Tax ID 072HB040
Energy Description Electric
GET MORE INFORMATION






