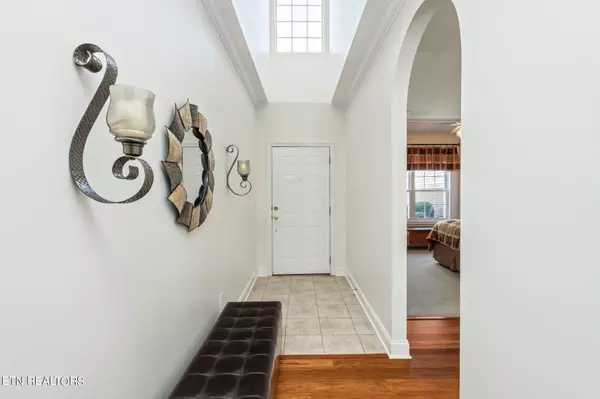
1506 Frosty Way Knoxville, TN 37912
3 Beds
2 Baths
1,890 SqFt
UPDATED:
10/29/2024 04:16 PM
Key Details
Property Type Condo
Sub Type Condominium
Listing Status Active
Purchase Type For Sale
Square Footage 1,890 sqft
Price per Sqft $206
Subdivision Winter Park Condos
MLS Listing ID 1279298
Style Traditional
Bedrooms 3
Full Baths 2
HOA Fees $225/mo
Originating Board East Tennessee REALTORS® MLS
Year Built 2000
Lot Size 435 Sqft
Acres 0.01
Property Description
Location
State TN
County Knox County - 1
Area 0.01
Rooms
Other Rooms LaundryUtility, Sunroom, Extra Storage, Office, Mstr Bedroom Main Level
Basement Slab
Dining Room Breakfast Bar, Eat-in Kitchen
Interior
Interior Features Cathedral Ceiling(s), Island in Kitchen, Pantry, Walk-In Closet(s), Breakfast Bar, Eat-in Kitchen
Heating Central, Natural Gas, Electric
Cooling Central Cooling, Ceiling Fan(s)
Flooring Laminate, Carpet, Tile
Fireplaces Number 1
Fireplaces Type Gas Log
Appliance Dishwasher, Disposal, Microwave, Range, Refrigerator
Heat Source Central, Natural Gas, Electric
Laundry true
Exterior
Exterior Feature Windows - Vinyl, Patio, Deck, Doors - Storm
Garage Garage Door Opener, Attached, Main Level
Garage Spaces 2.0
Garage Description Attached, Garage Door Opener, Main Level, Attached
View Wooded
Porch true
Parking Type Garage Door Opener, Attached, Main Level
Total Parking Spaces 2
Garage Yes
Building
Lot Description Rolling Slope
Faces Starting from I-275 S, Take exit 2 for Heiskell Ave toward Central St, Use the left 2 lanes to turn left onto Heiskell Ave, Turn left onto Bruhin Rd, Merge onto Inskip Rd, Continue onto Parkdale Rd, Continue on Winter Garden Way. Drive to Frosty Way
Sewer Public Sewer
Water Public
Architectural Style Traditional
Structure Type Vinyl Siding,Brick,Frame
Others
HOA Fee Include Building Exterior,Association Ins,Grounds Maintenance
Restrictions Yes
Tax ID 057 12519S
Energy Description Electric, Gas(Natural)
Acceptable Financing Cash, Conventional
Listing Terms Cash, Conventional
GET MORE INFORMATION






