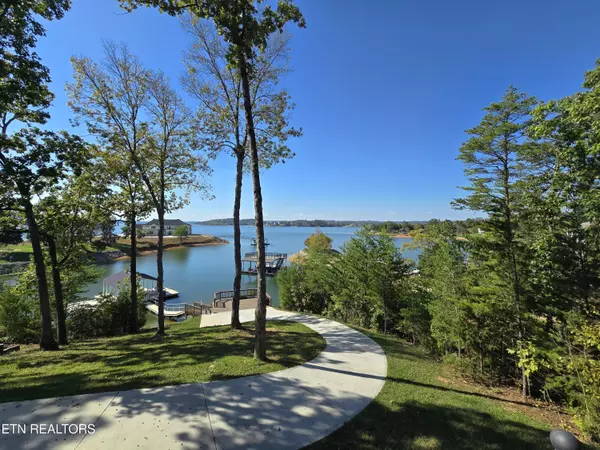
124 Cypress DR Dandridge, TN 37725
3 Beds
4 Baths
5,556 SqFt
UPDATED:
10/17/2024 03:25 PM
Key Details
Property Type Single Family Home
Sub Type Residential
Listing Status Active
Purchase Type For Sale
Square Footage 5,556 sqft
Price per Sqft $428
Subdivision Inspiration Woods
MLS Listing ID 1279294
Style Traditional
Bedrooms 3
Full Baths 3
Half Baths 1
HOA Fees $50/ann
Originating Board East Tennessee REALTORS® MLS
Year Built 2015
Lot Size 2.050 Acres
Acres 2.05
Property Description
Designed for seamless gatherings, the open floor plan flows effortlessly from the great room to the gourmet kitchen, dining area, and cozy den. The kitchen is a chef's dream with solid surface countertops, a gas cooktop, stainless steel appliances, and a beverage refrigerator. The adjoining den features a stacked stone fireplace surrounded by rich wood tongue-and-groove walls and ceilings, creating a warm and inviting space. Step outside onto the expansive covered decks that span the main level, offering private access from the master ensuite for your own retreat.
The main level also includes a garage, laundry room, and a stylish executive office, making it perfect for both relaxation and productivity. Upstairs, you'll find a charming sitting area, a full bathroom, and an oversized guest suite complete with built-in bunks and a versatile bonus room.
The daylight basement takes entertainment to the next level with a full bar, game room, living area, additional bedroom, and a full bath, along with extra sleeping quarters. The outdoor entertaining spaces continue with a covered dining deck, two open decks, and a stone-tiered firepit overlooking the lake. Stroll down easy-access walkways to your floating dock and soak in the peaceful lakefront setting.
This luxury lake home is ideally located near top attractions like the Great Smoky Mountains National Park, Pigeon Forge, Gatlinburg, and Dollywood. With stunning views of the mountains and Douglas Lake's main channel, abundant wildlife, and every amenity you could dream of, this home is a true gem. Schedule your private tour today and experience it all for yourself!
Location
State TN
County Jefferson County - 26
Area 2.05
Rooms
Family Room Yes
Other Rooms Basement Rec Room, LaundryUtility, DenStudy, 2nd Rec Room, Addl Living Quarter, Bedroom Main Level, Office, Great Room, Family Room, Mstr Bedroom Main Level, Split Bedroom
Basement Finished, Walkout
Interior
Interior Features Cathedral Ceiling(s), Island in Kitchen, Walk-In Closet(s), Wet Bar
Heating Central, Heat Pump, Propane, Zoned, Electric
Cooling Central Cooling, Ceiling Fan(s), Zoned
Flooring Carpet, Vinyl, Tile
Fireplaces Number 2
Fireplaces Type Stone, Gas Log
Appliance Dishwasher, Microwave, Range, Refrigerator, Self Cleaning Oven, Smoke Detector
Heat Source Central, Heat Pump, Propane, Zoned, Electric
Laundry true
Exterior
Exterior Feature Patio, Porch - Covered, Deck, Dock
Garage Garage Door Opener, Attached, Main Level
Garage Spaces 3.0
Garage Description Attached, Garage Door Opener, Main Level, Attached
View Country Setting, Wooded, Lake
Porch true
Parking Type Garage Door Opener, Attached, Main Level
Total Parking Spaces 3
Garage Yes
Building
Lot Description Waterfront Access, Private, Lakefront, Wooded, Irregular Lot
Faces From I-40 take exit 415 and go toward Dandridge. At the traffic light, turn right and continue until the next traffic light where you will turn Right to stay on Hwy 92S. Go straight through 4-way stop downtown. Go approx 4 miles, turn right onto Muddy Creek Rd. Continue down Muddy Creek Rd 1.5 miles then turn Left onto Paradise LN. Go 4/10 of a mile then turn Right onto Cypress Dr. Go 3/10 of a mile to the home on the Right. Circle Driveway.
Sewer Septic Tank
Water Private
Architectural Style Traditional
Structure Type Fiber Cement,Stucco,Stone,Vinyl Siding,Frame
Schools
High Schools Jefferson County
Others
Restrictions Yes
Tax ID 083N A 017.00
Energy Description Electric, Propane
Acceptable Financing Cash, Conventional
Listing Terms Cash, Conventional
GET MORE INFORMATION






