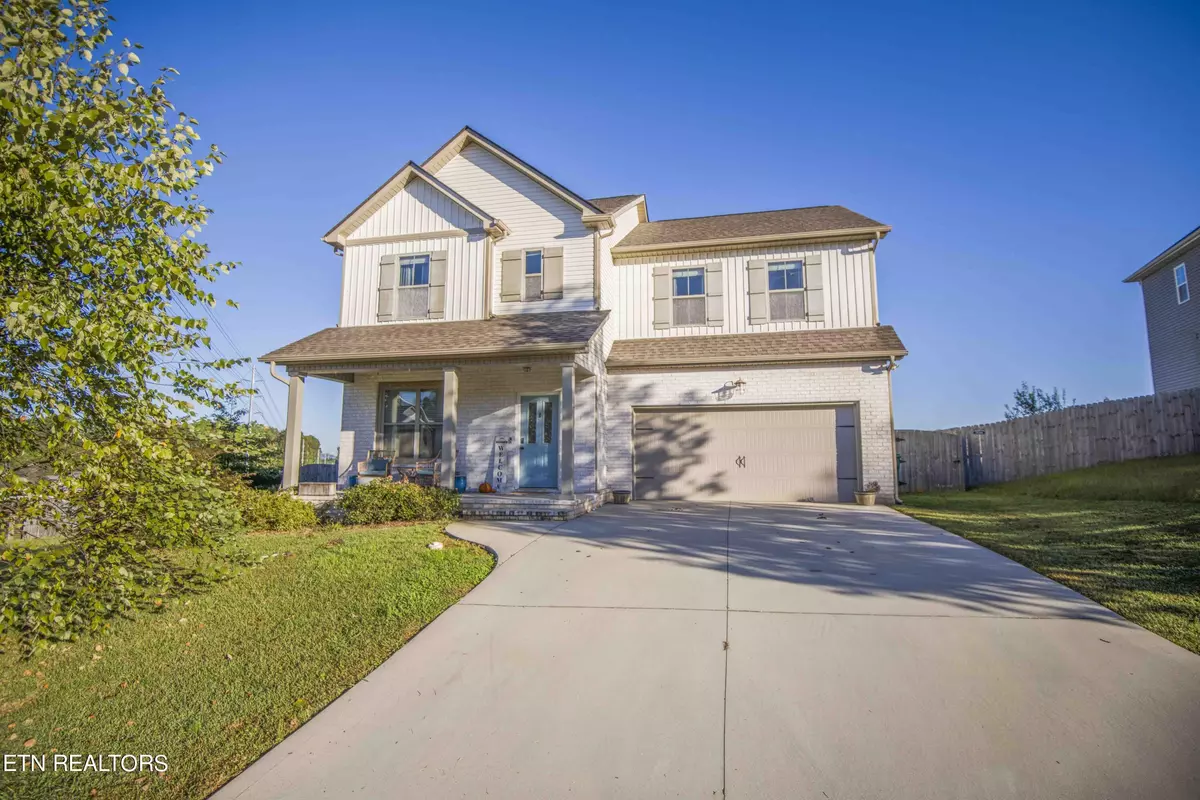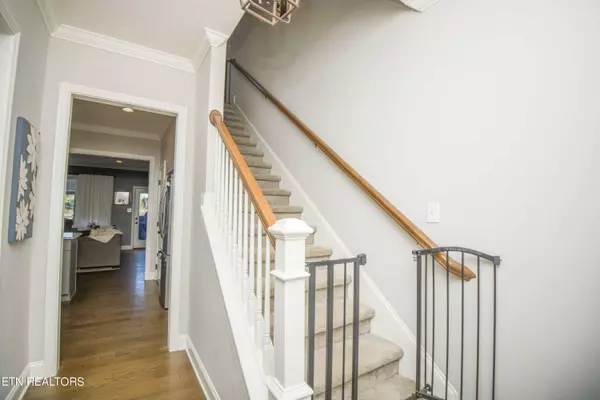
1012 Carter Ridge DR Knoxville, TN 37924
4 Beds
3 Baths
2,374 SqFt
UPDATED:
10/28/2024 06:34 AM
Key Details
Property Type Single Family Home
Sub Type Residential
Listing Status Active
Purchase Type For Sale
Square Footage 2,374 sqft
Price per Sqft $183
Subdivision Carter Ridge S/D Unit 1
MLS Listing ID 1279001
Style Traditional
Bedrooms 4
Full Baths 3
HOA Fees $120/ann
Originating Board East Tennessee REALTORS® MLS
Year Built 2018
Lot Size 0.270 Acres
Acres 0.27
Lot Dimensions 77.3 X 155.42
Property Description
Location
State TN
County Knox County - 1
Area 0.27
Rooms
Other Rooms LaundryUtility, Bedroom Main Level, Extra Storage
Basement Slab
Dining Room Formal Dining Area
Interior
Interior Features Island in Kitchen, Pantry, Walk-In Closet(s)
Heating Central, Electric
Cooling Central Cooling
Flooring Laminate, Carpet, Hardwood, Tile
Fireplaces Number 1
Fireplaces Type Gas Log
Appliance Dishwasher, Disposal, Microwave, Range, Smoke Detector
Heat Source Central, Electric
Laundry true
Exterior
Exterior Feature Fence - Privacy, Fence - Wood, Deck
Garage Garage Door Opener, Attached, Main Level, Off-Street Parking
Garage Spaces 2.0
Garage Description Attached, Garage Door Opener, Main Level, Off-Street Parking, Attached
Community Features Sidewalks
View Seasonal Mountain
Parking Type Garage Door Opener, Attached, Main Level, Off-Street Parking
Total Parking Spaces 2
Garage Yes
Building
Lot Description Irregular Lot, Level
Faces I-40 East To Strawberry Plains Exit 398, Left on Strawberry Plains Pike, 3 Miles Turn Right on Asheville Highway right on Carter School Road., right on Carter Ridge Road to subdivision on left.
Sewer Public Sewer
Water Public
Architectural Style Traditional
Structure Type Vinyl Siding,Brick,Frame
Schools
Middle Schools Carter
High Schools Carter
Others
Restrictions Yes
Tax ID 074HA097
Energy Description Electric
GET MORE INFORMATION






