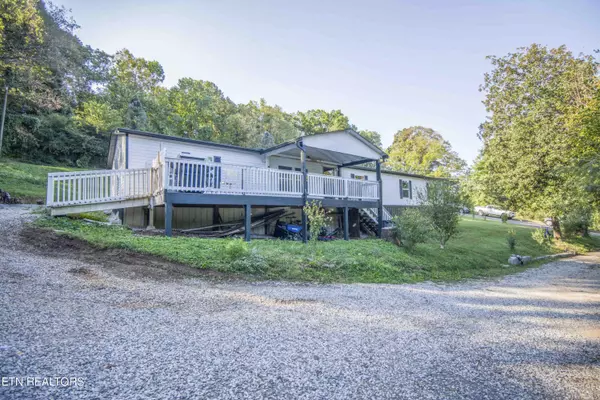
2406 Dayton St Knoxville, TN 37921
5 Beds
3 Baths
2,128 SqFt
UPDATED:
10/30/2024 04:36 PM
Key Details
Property Type Single Family Home
Sub Type Residential
Listing Status Pending
Purchase Type For Sale
Square Footage 2,128 sqft
Price per Sqft $103
Subdivision W Lonsdale Rev
MLS Listing ID 1278777
Style Double Wide
Bedrooms 5
Full Baths 3
Originating Board East Tennessee REALTORS® MLS
Year Built 1990
Lot Size 0.330 Acres
Acres 0.33
Property Description
Step inside this 5-bedroom, 3-bath beauty and feel instantly at home. Move-in ready and full of updates, this home offers space, convenience, and peace of mind! Major upgrades have already been taken care of for you: enjoy a new roof (2020), water heater (2022), upgraded air ducts (2020), stylish floors (2020), brand-new windows (2024), and fresh paint inside and out.
Located close to all the essentials, this home is perfectly positioned for easy access to shopping, dining, and schools. Don't let this house slip by—schedule a tour today and get ready to make this house your new home!
Buyer and/or buyer's agent to verify all information.
Location
State TN
County Knox County - 1
Area 0.33
Rooms
Family Room Yes
Other Rooms LaundryUtility, Family Room, Mstr Bedroom Main Level
Basement None
Dining Room Eat-in Kitchen
Interior
Interior Features Eat-in Kitchen
Heating Central, Electric
Cooling Central Cooling
Flooring Laminate, Carpet, Vinyl
Fireplaces Number 1
Fireplaces Type Other, Wood Burning
Appliance Dishwasher, Disposal, Microwave, Range, Refrigerator, Smoke Detector
Heat Source Central, Electric
Laundry true
Exterior
Exterior Feature Windows - Insulated, Porch - Covered, Deck
Garage Designated Parking
Garage Description Designated Parking
View City
Parking Type Designated Parking
Garage No
Building
Lot Description Irregular Lot, Rolling Slope
Faces Take the TN-62 E/Western Ave E exit Take Chillicothe St NW to Primrose Ave NW Merge onto TN-62 E/Western Ave Turn right onto Chillicothe St NW Turn left onto Primrose Ave NW Destination will be on the left
Sewer Public Sewer
Water Public
Architectural Style Double Wide
Additional Building Storage
Structure Type Vinyl Siding,Block
Others
Restrictions Yes
Tax ID 093EG018
Energy Description Electric
Acceptable Financing Cash, Conventional
Listing Terms Cash, Conventional
GET MORE INFORMATION






