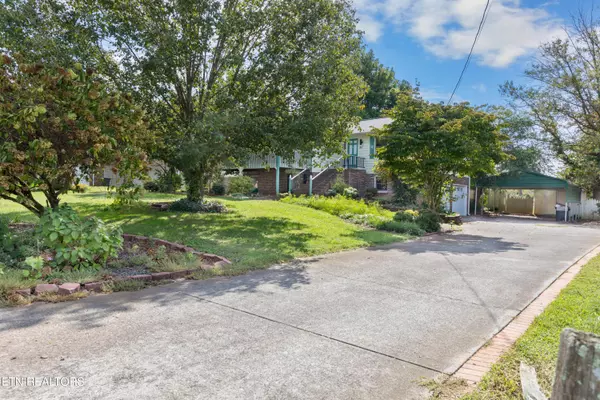
811 Kensington Blvd Maryville, TN 37803
4 Beds
3 Baths
3,242 SqFt
UPDATED:
10/17/2024 08:00 PM
Key Details
Property Type Single Family Home
Sub Type Residential
Listing Status Active
Purchase Type For Sale
Square Footage 3,242 sqft
Price per Sqft $158
Subdivision Oxford Hills
MLS Listing ID 1278650
Style Traditional
Bedrooms 4
Full Baths 3
Originating Board East Tennessee REALTORS® MLS
Year Built 1983
Lot Size 0.490 Acres
Acres 0.49
Lot Dimensions 125 X 169.48 IRR
Property Description
Location
State TN
County Blount County - 28
Area 0.49
Rooms
Family Room Yes
Other Rooms Basement Rec Room, LaundryUtility, 2nd Rec Room, Sunroom, Bedroom Main Level, Extra Storage, Family Room, Mstr Bedroom Main Level, Split Bedroom
Basement Finished, Walkout
Dining Room Eat-in Kitchen, Breakfast Room
Interior
Interior Features Cathedral Ceiling(s), Pantry, Walk-In Closet(s), Eat-in Kitchen
Heating Central, Natural Gas
Cooling Central Cooling, Ceiling Fan(s)
Flooring Laminate, Hardwood, Tile
Fireplaces Number 2
Fireplaces Type Gas, Brick, Gas Log
Appliance Dishwasher, Disposal, Range
Heat Source Central, Natural Gas
Laundry true
Exterior
Exterior Feature Fence - Wood, Porch - Covered, Porch - Enclosed, Porch - Screened
Garage Designated Parking, Attached, Carport, Basement, Side/Rear Entry, Off-Street Parking
Garage Spaces 2.0
Carport Spaces 2
Garage Description Attached, SideRear Entry, Basement, Carport, Off-Street Parking, Designated Parking, Attached
View Country Setting
Parking Type Designated Parking, Attached, Carport, Basement, Side/Rear Entry, Off-Street Parking
Total Parking Spaces 2
Garage Yes
Building
Lot Description Private, Irregular Lot, Level
Faces 411 to Sandy Springs Rd turns into Carpenters Grade. Right into Oxford Hills on Kensington Blvd.
Sewer Public Sewer
Water Public
Architectural Style Traditional
Additional Building Storage
Structure Type Brick,Cedar,Frame
Schools
Middle Schools Carpenters
High Schools William Blount
Others
Restrictions Yes
Tax ID 079F B 004.00
Energy Description Gas(Natural)
GET MORE INFORMATION






