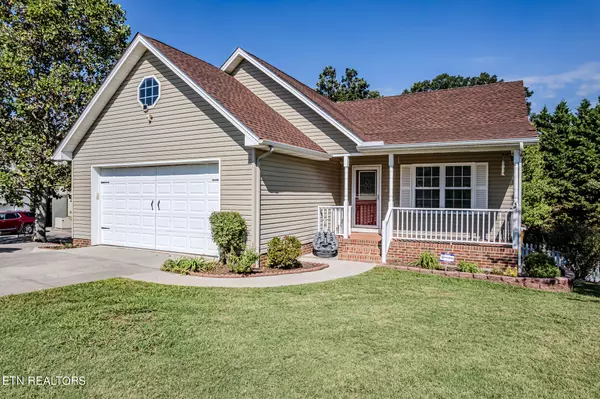
116 Deer Path Tr Vonore, TN 37885
3 Beds
3 Baths
3,032 SqFt
OPEN HOUSE
Sun Nov 03, 1:00pm - 3:00pm
UPDATED:
10/28/2024 02:03 AM
Key Details
Property Type Single Family Home
Sub Type Residential
Listing Status Active
Purchase Type For Sale
Square Footage 3,032 sqft
Price per Sqft $214
Subdivision Lake View Farms/Vonore Farms
MLS Listing ID 1278613
Style Traditional
Bedrooms 3
Full Baths 3
HOA Fees $600/ann
Originating Board East Tennessee REALTORS® MLS
Year Built 1999
Lot Size 0.470 Acres
Acres 0.47
Lot Dimensions 115.12 x 179.51
Property Description
REC ROOM, BEDROOM, FULL BATH, OFFICE, AND LARGE SUNROOM. LARGE STORAGE CLOSET IS ALSO A SAFE ROOM. NEW ROOF ON HOUSE & SHED JULY '24. 5-TON TRANE HVAC IN 2023 (COMES W/ TRANSFERRABLE WARRANTY). CURRENT OWNERS HAVE MADE SO MANY IMPROVEMENTS - JUST MOVE IN. PARTIAL MOUNTAIN VIEWS AND POND VIEWS FROM YOUR BACK DECK. ENJOY YOUR PRIVATE BACKYARD WITH FRUIT TREES, PATIO W/ BUILT-IN FIREPLACE AND WOODED LOT BEHIND FOR ADDED PRIVACY. CLOSE TO SCHOOLS, SHOPPING, DINING, LITTLE TENNESSEE RIVER, AND FORT LOUDON STATE PARK, TO NAME A FEW.
Location
State TN
County Monroe County - 33
Area 0.47
Rooms
Other Rooms Basement Rec Room, LaundryUtility, Sunroom, Bedroom Main Level, Extra Storage, Office, Mstr Bedroom Main Level
Basement Finished, Walkout
Interior
Interior Features Cathedral Ceiling(s), Pantry, Eat-in Kitchen
Heating Central, Natural Gas, Electric
Cooling Central Cooling, Ceiling Fan(s)
Flooring Carpet, Hardwood
Fireplaces Number 1
Fireplaces Type Other, Masonry, Ventless, Gas Log
Appliance Dishwasher, Disposal, Dryer, Microwave, Range, Security Alarm, Smoke Detector, Washer, Other
Heat Source Central, Natural Gas, Electric
Laundry true
Exterior
Exterior Feature Windows - Vinyl, Fence - Wood, Fenced - Yard, Patio, Deck, Doors - Storm
Garage Garage Door Opener, Attached, Main Level, Off-Street Parking
Garage Spaces 2.0
Garage Description Attached, Garage Door Opener, Main Level, Off-Street Parking, Attached
Pool true
Amenities Available Clubhouse, Pool, Tennis Court(s)
View Mountain View, City
Porch true
Parking Type Garage Door Opener, Attached, Main Level, Off-Street Parking
Total Parking Spaces 2
Garage Yes
Building
Lot Description Cul-De-Sac, Private, Level
Faces FROM HWY 68 & HWY 411, TAKE HWY 411 N TO NILES FERRY RD, TURN RIGHT. TAKE NILES FERRY RD TO COUNTRY WAY RD, TURN RIGHT. TAKE TO DEER PATH TRAIL, TURN RIGHT. PROPERTY IS ON THE RIGHT.
Sewer Public Sewer
Water Public
Architectural Style Traditional
Additional Building Storage
Structure Type Vinyl Siding,Other,Frame
Schools
Middle Schools Vonore
High Schools Sequoyah
Others
HOA Fee Include Some Amenities
Restrictions Yes
Tax ID 038G A 004.00
Energy Description Electric, Gas(Natural)
GET MORE INFORMATION






