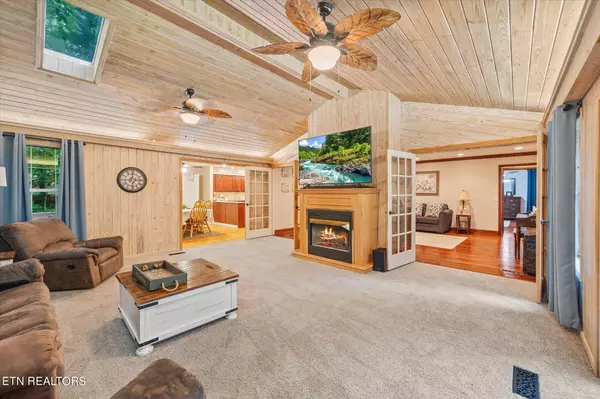
383 Hermitage Ave Cookeville, TN 38501
4 Beds
4 Baths
4,176 SqFt
UPDATED:
12/02/2024 05:32 PM
Key Details
Property Type Single Family Home
Sub Type Residential
Listing Status Active
Purchase Type For Sale
Square Footage 4,176 sqft
Price per Sqft $142
Subdivision Capshaw Woods Phase B
MLS Listing ID 1277838
Style Traditional
Bedrooms 4
Full Baths 3
Half Baths 1
Originating Board East Tennessee REALTORS® MLS
Year Built 1989
Lot Size 0.550 Acres
Acres 0.55
Lot Dimensions See acreage.
Property Description
Location
State TN
County Putnam County - 53
Area 0.55
Rooms
Family Room Yes
Other Rooms LaundryUtility, Sunroom, Addl Living Quarter, Bedroom Main Level, Extra Storage, Family Room, Mstr Bedroom Main Level, Split Bedroom
Basement Finished, Walkout
Dining Room Breakfast Bar, Formal Dining Area
Interior
Interior Features Island in Kitchen, Pantry, Walk-In Closet(s), Breakfast Bar, Eat-in Kitchen
Heating Central, Electric
Cooling Central Cooling
Flooring Carpet, Hardwood
Fireplaces Number 2
Fireplaces Type Gas Log
Appliance Dishwasher, Microwave, Range, Refrigerator, Smoke Detector
Heat Source Central, Electric
Laundry true
Exterior
Exterior Feature Porch - Covered, Deck
Parking Features Attached, Basement
Garage Spaces 2.0
Garage Description Attached, Basement, Attached
View Other, City
Total Parking Spaces 2
Garage Yes
Building
Lot Description Level, Rolling Slope
Faces From PCCH: E on Spring, Right on Maple, Left of Stevens, Left on Hermitage
Sewer Public Sewer
Water Public
Architectural Style Traditional
Structure Type Vinyl Siding,Brick,Frame
Schools
Middle Schools Avery Trace
High Schools Cookeville
Others
Restrictions Yes
Tax ID 053K F 017.42
Energy Description Electric
GET MORE INFORMATION






