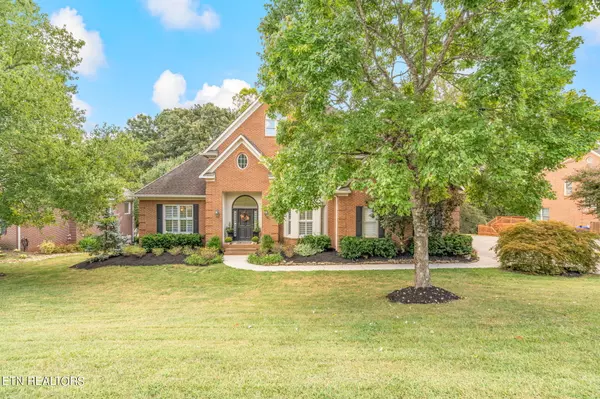
8828 Rosemont Blvd Knoxville, TN 37923
5 Beds
5 Baths
6,020 SqFt
UPDATED:
10/25/2024 08:24 PM
Key Details
Property Type Single Family Home
Sub Type Residential
Listing Status Active
Purchase Type For Sale
Square Footage 6,020 sqft
Price per Sqft $182
Subdivision Briarglen Sub Div Unit 1
MLS Listing ID 1277128
Style Traditional
Bedrooms 5
Full Baths 4
Half Baths 1
HOA Fees $300/ann
Originating Board East Tennessee REALTORS® MLS
Year Built 1993
Lot Size 0.520 Acres
Acres 0.52
Property Description
IMMACULATE ALL BRICK HOME WITH SEPARATE LIVING QUARTERS IN WEST KNOXVILLE
Welcome to this immaculate, all-brick, 6000+square foot home located in the heart of West Knoxville. This spacious 5-bedroom, 4.5 bath home offers a thoughtful two-story design with a finished walk-out basement, perfect for separate living quarters.
Step into the inviting two-story foyer and enjoy the abundant natural light that fills the great room.The main level features a luxurious master suite for ultimate convenience. Hardwood floors flow throughout the home, with polished concrete floors in the basement-no carpet here!
The basement walks out to a picturesque backyard complete with a cozy fire pit, creating the perfect setting for outdoor gatherings. Situated on over half an acre, this property offers ample space both indoors and out, all within a highly sought-after location.
Close to shopping, dinning, I-40 & located in a fantastic school zone.
Location
State TN
County Knox County - 1
Area 0.52
Rooms
Other Rooms Basement Rec Room, LaundryUtility, 2nd Rec Room, Bedroom Main Level, Mstr Bedroom Main Level, Split Bedroom
Basement Finished, Walkout
Dining Room Eat-in Kitchen, Formal Dining Area, Breakfast Room
Interior
Interior Features Cathedral Ceiling(s), Dry Bar, Island in Kitchen, Walk-In Closet(s), Eat-in Kitchen
Heating Central, Natural Gas
Cooling Central Cooling
Flooring Hardwood, Tile
Fireplaces Number 2
Fireplaces Type Gas Log
Appliance Central Vacuum, Dishwasher, Range
Heat Source Central, Natural Gas
Laundry true
Exterior
Exterior Feature Patio, Porch - Covered, Deck, Cable Available (TV Only)
Garage Garage Door Opener, Attached, Side/Rear Entry, Main Level
Garage Spaces 2.0
Garage Description Attached, SideRear Entry, Garage Door Opener, Main Level, Attached
View Country Setting
Porch true
Parking Type Garage Door Opener, Attached, Side/Rear Entry, Main Level
Total Parking Spaces 2
Garage Yes
Building
Lot Description Wooded
Faces From Knoxville, Get on I-40, Follow I-40 to North Gallaher View Rd NW. Take exit 379A from I-40, Take Kingston Pike to Rosemont Blvd, Turn left onto North Gallaher View Rd NW, Turn right onto Kingston Pike, Pass by Krystal, Turn left onto Ebenezer Rd SW, Turn left onto Rosemont Blvd, Destination will be on the right.
Sewer Public Sewer
Water Public
Architectural Style Traditional
Structure Type Stucco,Brick
Others
HOA Fee Include Grounds Maintenance
Restrictions Yes
Tax ID 132EH006
Energy Description Gas(Natural)
GET MORE INFORMATION






