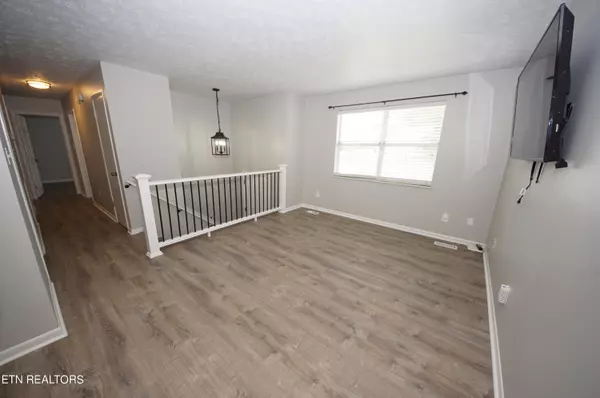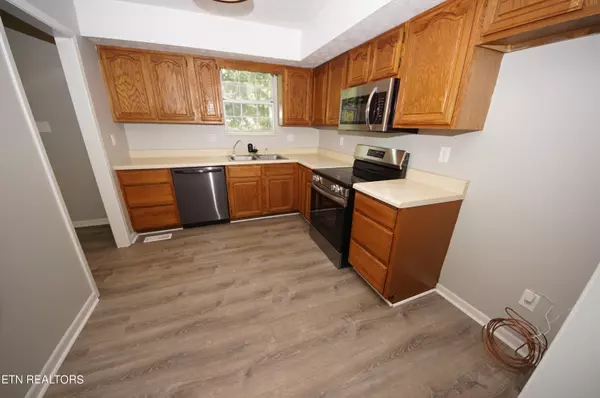
7536 Inverrary CIR #2 Knoxville, TN 37918
4 Beds
2 Baths
1,528 SqFt
UPDATED:
10/30/2024 12:08 AM
Key Details
Property Type Single Family Home
Sub Type Residential
Listing Status Active
Purchase Type For Sale
Square Footage 1,528 sqft
Price per Sqft $213
Subdivision Huntington Place
MLS Listing ID 1275926
Style Traditional
Bedrooms 4
Full Baths 2
Originating Board East Tennessee REALTORS® MLS
Year Built 1986
Lot Size 0.280 Acres
Acres 0.28
Lot Dimensions 75x143 apx
Property Description
Location
State TN
County Knox County - 1
Area 0.28
Rooms
Other Rooms DenStudy, Workshop, Bedroom Main Level, Extra Storage, Mstr Bedroom Main Level
Basement Partially Finished
Dining Room Eat-in Kitchen, Formal Dining Area
Interior
Interior Features Eat-in Kitchen
Heating Heat Pump, Electric
Cooling Central Cooling
Flooring Laminate, Carpet, Vinyl
Fireplaces Type None
Appliance Dishwasher, Microwave, Range, Self Cleaning Oven
Heat Source Heat Pump, Electric
Exterior
Exterior Feature Windows - Insulated, Fence - Chain, Deck
Garage Basement
Garage Spaces 1.0
Garage Description Basement
Amenities Available Storage
View Wooded
Parking Type Basement
Total Parking Spaces 1
Garage Yes
Building
Lot Description Level
Faces From Maynardville Highway, Go East on E. Emory approx. 3 miles, R. Foxglen Blvd, L. Trinity Dr, R. Inverrary Circle, to Home on Left
Sewer Public Sewer
Water Public
Architectural Style Traditional
Structure Type Vinyl Siding,Frame
Schools
Middle Schools Gibbs
High Schools Gibbs
Others
Restrictions Yes
Tax ID 029CG007
Energy Description Electric
Acceptable Financing New Loan, FHA, Cash, Conventional
Listing Terms New Loan, FHA, Cash, Conventional
GET MORE INFORMATION






