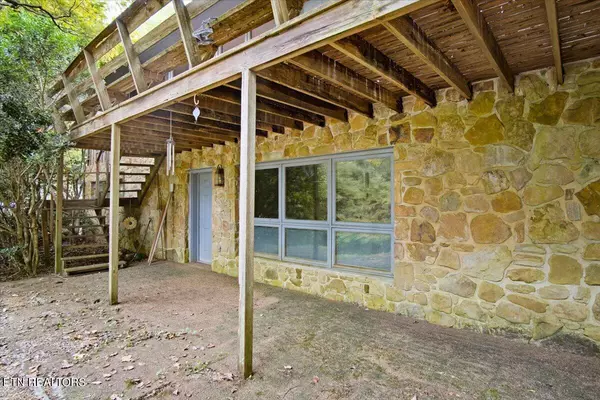
709 Skyline DR Clinton, TN 37716
3 Beds
3 Baths
2,653 SqFt
UPDATED:
10/23/2024 12:23 PM
Key Details
Property Type Single Family Home
Sub Type Residential
Listing Status Active
Purchase Type For Sale
Square Footage 2,653 sqft
Price per Sqft $150
MLS Listing ID 1275415
Style Other
Bedrooms 3
Full Baths 3
Originating Board East Tennessee REALTORS® MLS
Year Built 1970
Lot Size 1.500 Acres
Acres 1.5
Property Description
Home includes 2 car garage with attached workshop and 2 wood burning fireplaces
Location
State TN
County Anderson County - 30
Area 1.5
Rooms
Family Room Yes
Other Rooms LaundryUtility, DenStudy, 2nd Rec Room, Workshop, Bedroom Main Level, Extra Storage, Family Room
Basement None
Interior
Interior Features Walk-In Closet(s)
Heating Central, Electric
Cooling Central Cooling, Ceiling Fan(s)
Flooring Carpet
Fireplaces Number 2
Fireplaces Type Other, Wood Burning
Appliance Dishwasher, Range, Refrigerator
Heat Source Central, Electric
Laundry true
Exterior
Exterior Feature Deck
Garage Garage Door Opener, Attached, Side/Rear Entry
Garage Spaces 2.0
Garage Description Attached, SideRear Entry, Garage Door Opener, Attached
View Country Setting
Parking Type Garage Door Opener, Attached, Side/Rear Entry
Total Parking Spaces 2
Garage Yes
Building
Lot Description Private, Rolling Slope
Faces TN-162 N/Pellissippi Pkwy Merge onto TN-62 W Sharp right onto Lafayette Dr Turn right onto Laboratory Rd Turn right onto Oak Ridge Turnpike Continue onto TN-61 E Turn left onto Hilllcrest St Turn left onto Sulphur Springs Rd Turn left onto Skyline Dr Destination will be on the right SIgn on Property
Sewer Public Sewer
Water Public
Architectural Style Other
Additional Building Storage
Structure Type Wood Siding,Block
Others
Restrictions No
Tax ID 074 012.01
Energy Description Electric
Acceptable Financing New Loan, Cash, Conventional
Listing Terms New Loan, Cash, Conventional
GET MORE INFORMATION






