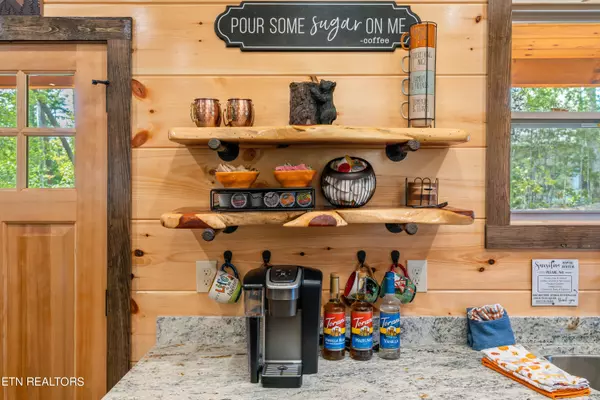
1424 Red Cedar LN Sevierville, TN 37876
3 Beds
4 Baths
2,840 SqFt
UPDATED:
10/05/2024 02:28 PM
Key Details
Property Type Single Family Home
Sub Type Residential
Listing Status Active
Purchase Type For Sale
Square Footage 2,840 sqft
Price per Sqft $281
Subdivision Fiesta Hills Sec D
MLS Listing ID 1275222
Style Other,Cabin,Log,Chalet
Bedrooms 3
Full Baths 2
Half Baths 2
Originating Board East Tennessee REALTORS® MLS
Year Built 2023
Lot Size 10,890 Sqft
Acres 0.25
Property Description
Zero entry from parking to deck. 1 step up into kitchen and open concept, dining/living with wall of windows over looking pool. Fully stocked kitchen ready for turnkey buyer. Master with ensuite walk in shower and laundry all on main level. Get to the pool area from this level or from the deck next to the hot tub. Half bath and owners/equiptment closet at the back of the ~11x22 heated pool.
2nd story boast, gaming, juke box, electric fire place, theater room, half bath with cutome wood stump counter and Smoky Mountain Wall mural bar area. Bedroom and ensuite walkin shower on second level. Steep ladder made for kids to get to 3rd level kids play area. Not designed for sleeping!
Location
State TN
County Sevier County - 27
Area 0.25
Rooms
Other Rooms Bedroom Main Level, Mstr Bedroom Main Level
Basement Crawl Space
Interior
Heating Central, Heat Pump, Electric
Cooling Central Cooling
Flooring Laminate, Vinyl
Fireplaces Number 2
Fireplaces Type Electric, Insert
Appliance Dishwasher, Dryer, Microwave, Range, Refrigerator, Smoke Detector, Washer
Heat Source Central, Heat Pump, Electric
Exterior
Exterior Feature Deck
Garage Main Level, Off-Street Parking
Garage Description Main Level, Off-Street Parking
View Mountain View, Wooded, Seasonal Mountain
Parking Type Main Level, Off-Street Parking
Garage No
Building
Lot Description Wooded
Faces From Sevierville, Travel 411 North Toward Newport. Turn Right onto 339, Jones Cove Road. Follow to sharp turn tot he left and Dixon Branch on the righ of the turn. Follow Dixon Branch to Red Cedar Lane. Cabin is 2nd to last on the left up the hill with the split rail fence.
Sewer Septic Tank
Water Public
Architectural Style Other, Cabin, Log, Chalet
Structure Type Wood Siding,Frame
Others
Restrictions Yes
Tax ID 064N B 020.00
Energy Description Electric
GET MORE INFORMATION






