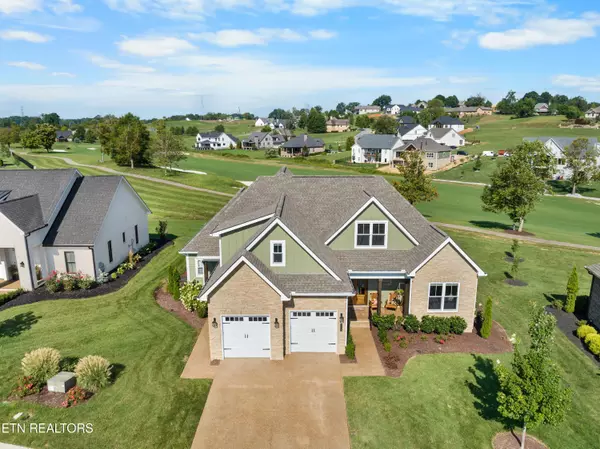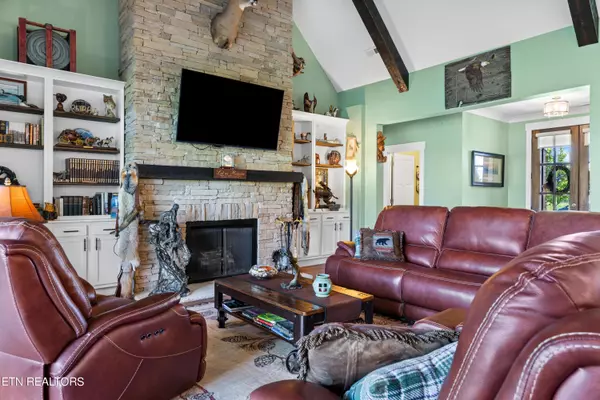
335 Indian Cave DR Loudon, TN 37774
4 Beds
4 Baths
2,725 SqFt
UPDATED:
09/16/2024 12:06 AM
Key Details
Property Type Single Family Home
Sub Type Residential
Listing Status Pending
Purchase Type For Sale
Square Footage 2,725 sqft
Price per Sqft $322
Subdivision Tennessee National
MLS Listing ID 1273980
Style Craftsman
Bedrooms 4
Full Baths 3
Half Baths 1
HOA Fees $450/qua
Originating Board East Tennessee REALTORS® MLS
Year Built 2022
Lot Size 0.270 Acres
Acres 0.27
Property Description
Positioned on the 14th fairway, this home provides stunning views of the golf course from both the covered patio and main living areas. The family room features a vaulted ceiling with rustic beams, a cozy stone gas fireplace, and built-in bookcases, creating a warm and inviting atmosphere. The kitchen is an entertainer's dream with an oversized island, gleaming granite countertops, a beverage station, and top-of-the-line Bosch appliances.
The primary bedroom offers a tray ceiling and a spa-like ensuite bath with a soaking tub, tiled walk-in shower, and dual vanities. Two additional bedrooms with a shared bath are located on the main level, perfect for family or guests. The upstairs area includes another bedroom with views of the golf course, a full bath, and a versatile bonus room/flex space.
The outdoor patio, overlooking the 14th fairway, is an entertainer's paradise, complete with a stone fireplace, perfect for relaxing evenings. The home is strategically situated for optimum privacy while enjoying your outdoor oasis. The meticulously manicured landscaping, enhanced by an irrigation system, ensures a lush and vibrant exterior year-round.
Experience the luxury lifestyle you've been seeking in the Tennessee National golf community with this stunning, move-in ready home.
Location
State TN
County Loudon County - 32
Area 0.27
Rooms
Other Rooms LaundryUtility, Extra Storage, Office, Breakfast Room, Great Room, Mstr Bedroom Main Level, Split Bedroom
Basement Crawl Space
Dining Room Breakfast Bar, Breakfast Room
Interior
Interior Features Island in Kitchen, Pantry, Walk-In Closet(s), Breakfast Bar, Eat-in Kitchen
Heating Central, Natural Gas, Electric
Cooling Central Cooling, Ceiling Fan(s)
Flooring Laminate, Tile
Fireplaces Number 2
Fireplaces Type Stone, Gas Log
Appliance Dishwasher, Disposal, Gas Stove, Microwave, Refrigerator, Smoke Detector, Tankless Wtr Htr
Heat Source Central, Natural Gas, Electric
Laundry true
Exterior
Exterior Feature Windows - Vinyl, Porch - Covered, Prof Landscaped
Garage Garage Door Opener, Main Level
Garage Spaces 2.0
Garage Description Garage Door Opener, Main Level
Pool true
Amenities Available Clubhouse, Golf Course, Security, Pool
View Golf Course
Parking Type Garage Door Opener, Main Level
Total Parking Spaces 2
Garage Yes
Building
Lot Description Golf Community, Golf Course Front, Level
Faces Traveling on West in Loudon Highway turn right onto TN National Drive once you are sinde the gate continue on TN National Dirve to the stop sign and turn left onto Old Club Drive, then left onto Indian Cave, house will be on the left.
Sewer Public Sewer
Water Public
Architectural Style Craftsman
Structure Type Fiber Cement,Stone,Frame
Schools
Middle Schools Fort Loudoun
High Schools Loudon
Others
HOA Fee Include All Amenities
Restrictions Yes
Tax ID 023N D 010.00
Security Features Gated Community
Energy Description Electric, Gas(Natural)
Acceptable Financing New Loan, FHA, Cash, Conventional
Listing Terms New Loan, FHA, Cash, Conventional
GET MORE INFORMATION






