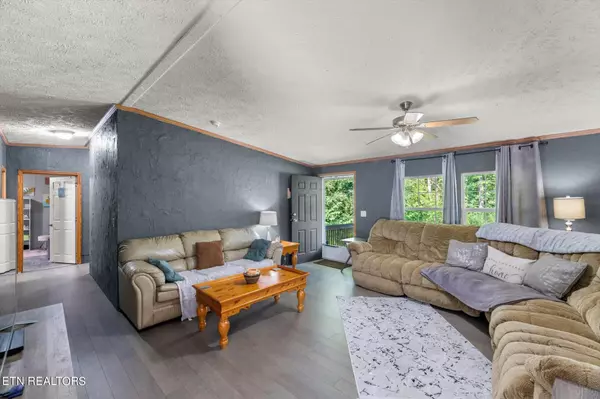
444 County Road 705 Athens, TN 37303
3 Beds
2 Baths
2,052 SqFt
UPDATED:
10/23/2024 07:38 PM
Key Details
Property Type Single Family Home
Sub Type Residential
Listing Status Active
Purchase Type For Sale
Square Footage 2,052 sqft
Price per Sqft $134
MLS Listing ID 1273178
Style Manufactured
Bedrooms 3
Full Baths 2
Originating Board East Tennessee REALTORS® MLS
Year Built 2006
Lot Size 1.240 Acres
Acres 1.24
Property Description
The spacious eat-in kitchen features a large, central island that's perfect for entertaining, offering plenty of room for meal prep, casual dining, and entertaining. This home features two living areas, one with a fireplace, perfect for hanging out or creating those cherished memories. The expansive yard provides ample space for outdoor activities, hanging out by the fire pit, gardening, or simply enjoying the picturesque surroundings. Imagine sipping your morning coffee on the cozy front porch while taking in the tranquil views of the countryside. Located just a short drive from downtown Athens, you'll have easy access to a variety of local attractions and businesses. For outdoor enthusiasts, the nearby Athens Regional Park offers beautiful trails, sports facilities, and picnic areas.
Location
State TN
County Mcminn County - 40
Area 1.24
Rooms
Family Room Yes
Other Rooms LaundryUtility, DenStudy, Bedroom Main Level, Office, Family Room, Mstr Bedroom Main Level, Split Bedroom
Basement None
Dining Room Eat-in Kitchen
Interior
Interior Features Island in Kitchen, Walk-In Closet(s), Eat-in Kitchen
Heating Central, Electric
Cooling Central Cooling, Ceiling Fan(s)
Flooring Carpet, Vinyl, Tile
Fireplaces Number 1
Fireplaces Type Other, Wood Burning
Appliance Dishwasher, Dryer, Range, Refrigerator, Self Cleaning Oven, Smoke Detector, Washer
Heat Source Central, Electric
Laundry true
Exterior
Exterior Feature Windows - Vinyl, Porch - Covered, Deck, Doors - Storm
Garage Side/Rear Entry, Other
Garage Description SideRear Entry, Other
View Country Setting
Parking Type Side/Rear Entry, Other
Garage No
Building
Lot Description Private, Wooded, Level
Faces Go South on 75, take exit 49, at redlight turn left onto Decatur Pike, Turn right onto Dennis St, Turn right onto US-11 BUS S/W Madison Ave, Turn left onto Sweetfield Valley Rd, roughly 1 mile down the road there will be gravel drive on your right with a cluster of mailboxes. Turn right at the mailboxes and it will be the second home on the left.
Sewer Septic Tank
Water Public
Architectural Style Manufactured
Structure Type Vinyl Siding,Frame
Others
Restrictions No
Tax ID 074 264.00
Energy Description Electric
GET MORE INFORMATION






