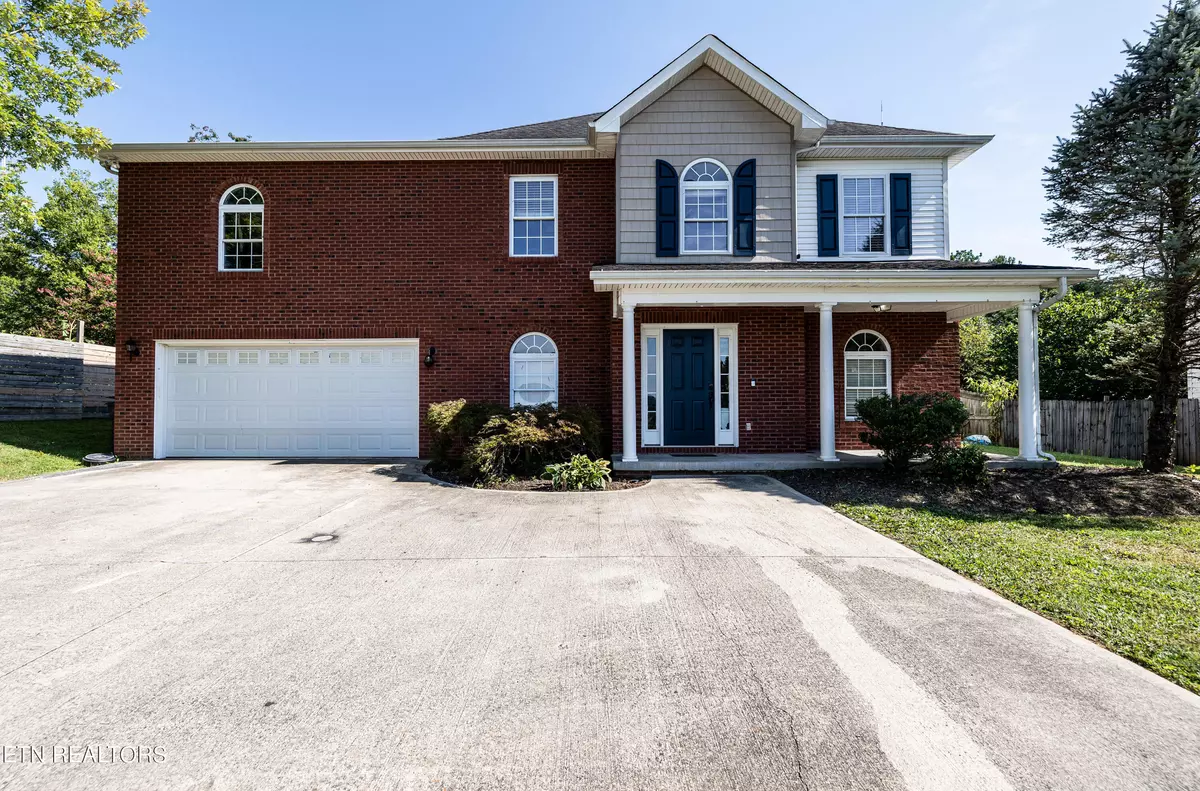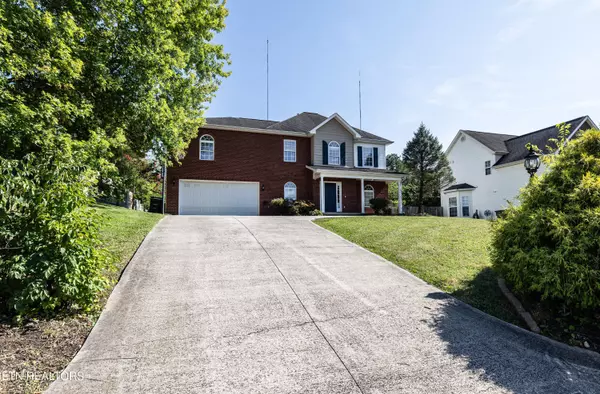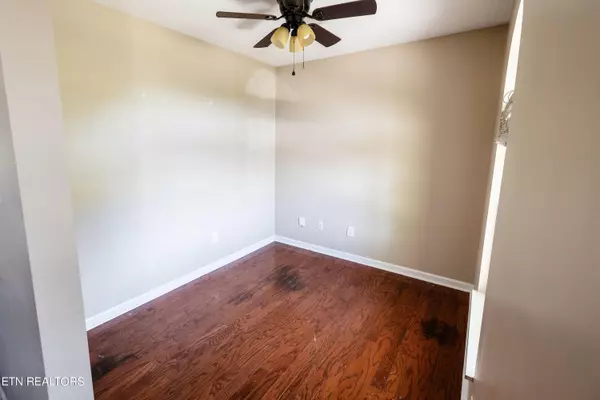
4201 Homewood Rd Knoxville, TN 37918
5 Beds
4 Baths
2,136 SqFt
UPDATED:
10/21/2024 02:50 PM
Key Details
Property Type Single Family Home
Sub Type Residential
Listing Status Pending
Purchase Type For Sale
Square Footage 2,136 sqft
Price per Sqft $180
Subdivision Mapleridge S/D Uit 1
MLS Listing ID 1273083
Style Traditional
Bedrooms 5
Full Baths 3
Half Baths 1
Originating Board East Tennessee REALTORS® MLS
Year Built 2005
Lot Size 0.310 Acres
Acres 0.31
Lot Dimensions 62.67 X 218.46 X IRR
Property Description
Step inside to find a beautifully inviting living room, highlighted by a cozy fireplace that's perfect for unwinding after a long day. The main floor features a spacious eat-in kitchen, ideal for family meals and entertaining, as well as a formal dining area for those special occasions. A dedicated office provides a tranquil space for work or study.
Upstairs, the home continues to impress with five generously sized bedrooms and multiple well-appointed bathrooms, including a convenient Jack and Jill setup. The master suite is a true retreat, boasting not only ample space but also a versatile additional area that can be transformed into a cozy reading nook, a private office, or whatever you envision.
Set on a large cul-de-sac lot, this property offers extensive parking space and a sprawling yard, perfect for outdoor activities and gatherings.
Enhancing this opportunity, the seller is offering a $7,500 credit at closing with an acceptable offer, allowing buyers to invest in upgrades or carpet replacement to tailor the home to their preferences.
Don't miss out on this exceptional home that effortlessly blends convenience, comfort, and timeless appeal. Schedule your tour today and experience all the wonderful possibilities this property has to offer!
Location
State TN
County Knox County - 1
Area 0.31
Rooms
Family Room Yes
Other Rooms Office, Breakfast Room, Family Room
Basement Slab
Dining Room Eat-in Kitchen, Formal Dining Area
Interior
Interior Features Walk-In Closet(s), Eat-in Kitchen
Heating Central, Natural Gas
Cooling Central Cooling, Ceiling Fan(s)
Flooring Carpet, Hardwood, Tile
Fireplaces Number 1
Fireplaces Type Gas Log
Appliance Dishwasher, Disposal, Microwave, Range, Refrigerator, Smoke Detector
Heat Source Central, Natural Gas
Exterior
Exterior Feature Windows - Vinyl, Fence - Wood, Patio
Garage Designated Parking, Attached, Side/Rear Entry, Main Level, Off-Street Parking
Garage Description Attached, SideRear Entry, Main Level, Off-Street Parking, Designated Parking, Attached
View Other
Porch true
Parking Type Designated Parking, Attached, Side/Rear Entry, Main Level, Off-Street Parking
Garage No
Building
Lot Description Cul-De-Sac
Faces From I-275 North towards Lexington. Take Exit 2 for Heiskell Ave towards Central St. Turn right onto Heiskell Ave. Turn left on Bruhin Rd. Turn right onto Dutch Valley Dr. Turn left Onto Plummer Rd NE.Turn right onto Glenoaks Dr. Turn right onto Homewood Rd . House is at the end of Homewood.
Sewer Public Sewer
Water Public
Architectural Style Traditional
Structure Type Vinyl Siding,Other,Brick,Frame
Others
Restrictions Yes
Tax ID 069FD011
Energy Description Gas(Natural)
GET MORE INFORMATION






