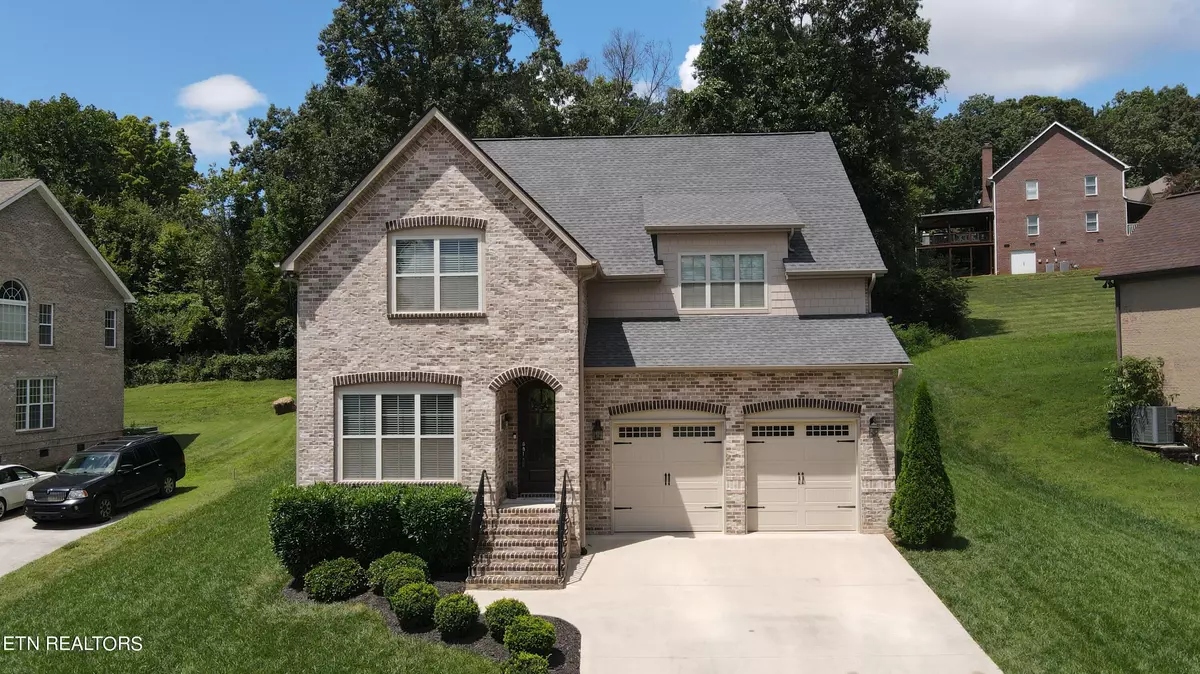
9943 Castleglen LN Knoxville, TN 37922
5 Beds
3 Baths
3,276 SqFt
UPDATED:
09/22/2024 06:33 AM
Key Details
Property Type Single Family Home
Sub Type Residential
Listing Status Active
Purchase Type For Sale
Square Footage 3,276 sqft
Price per Sqft $233
Subdivision New Castle Unit 1
MLS Listing ID 1272513
Style Craftsman,Contemporary
Bedrooms 5
Full Baths 3
HOA Fees $350/ann
Originating Board East Tennessee REALTORS® MLS
Year Built 2019
Lot Size 10,890 Sqft
Acres 0.25
Lot Dimensions 85x108x81x126
Property Description
Location
State TN
County Knox County - 1
Area 0.25
Rooms
Other Rooms LaundryUtility, DenStudy, Bedroom Main Level, Extra Storage, Office, Breakfast Room, Great Room
Basement Crawl Space
Dining Room Eat-in Kitchen, Formal Dining Area, Breakfast Room
Interior
Interior Features Island in Kitchen, Pantry, Walk-In Closet(s), Eat-in Kitchen
Heating Central, Electric
Cooling Central Cooling
Flooring Carpet, Hardwood, Tile
Fireplaces Number 1
Fireplaces Type Gas
Appliance Dishwasher, Disposal, Range, Refrigerator, Self Cleaning Oven, Smoke Detector
Heat Source Central, Electric
Laundry true
Exterior
Exterior Feature Windows - Vinyl, Porch - Screened
Garage On-Street Parking, Other, Attached, Main Level, Off-Street Parking
Garage Spaces 2.0
Garage Description Attached, On-Street Parking, Main Level, Off-Street Parking, Attached
View Country Setting
Parking Type On-Street Parking, Other, Attached, Main Level, Off-Street Parking
Total Parking Spaces 2
Garage Yes
Building
Faces I-40 to 140 towards Maryville, exit 1B for Kingston Pike East, Right on Fox Road, Left on Castleglen Lane, on Left
Sewer Public Sewer
Water Public
Architectural Style Craftsman, Contemporary
Structure Type Cement Siding,Block,Brick,Frame
Others
Restrictions Yes
Tax ID 131MA025
Energy Description Electric
Acceptable Financing New Loan, Cash, Conventional
Listing Terms New Loan, Cash, Conventional
GET MORE INFORMATION






