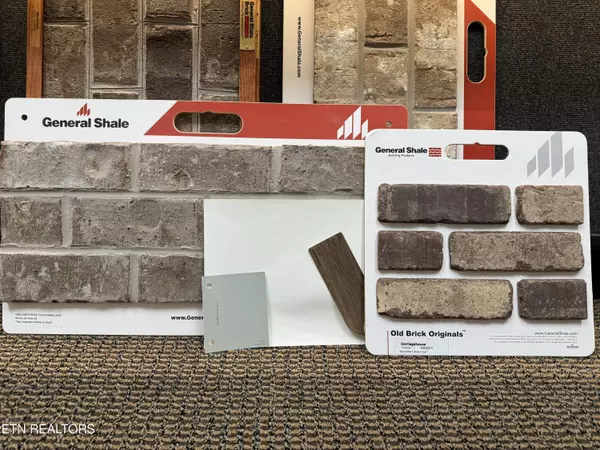
Lot 35 Northshore Town Center Knoxville, TN 37922
3 Beds
5 Baths
2,674 SqFt
UPDATED:
08/26/2024 05:33 AM
Key Details
Property Type Single Family Home
Sub Type Residential
Listing Status Active
Purchase Type For Sale
Square Footage 2,674 sqft
Price per Sqft $373
Subdivision Northshore Town Center
MLS Listing ID 1271505
Style Contemporary,Traditional
Bedrooms 3
Full Baths 3
Half Baths 2
HOA Fees $100/mo
Originating Board East Tennessee REALTORS® MLS
Year Built 2024
Lot Size 2,613 Sqft
Acres 0.06
Property Description
Amazing rooftop views from two sides and over 300 square feet of rooftop Sky-deck on this end-unit beauty! Come see convenience and style all rolled into one with this highly-upgraded, luxury, end-unit townhome!
This home boasts 3 separate bedroom suites - one in the basement and two on the 2nd level. Each bedroom suite has hardwood floors, crown molding, quartz countertops, tiled tub or walk-in shower, upgraded lighting, fixtures, mirrors, ceiling fans etc!
The main level is open concept and full of light from many large windows! As you walk in the front door, you will immediately notice the gourmet kitchen featuring a 13 foot quartz waterfall center island, along with painted, self closing cabinets, gas cooking, upgraded GE Cafe appliances and much more. The Great Room is large and sports a linear electric fireplace with tiled surround, abundant windows and upgraded lighting. Just off the Great Room is a convenient balcony/deck, compete with a gas line for your grilling pleasure.
If entertaining is your thing, the Sky-level is the floor for you! There is a large Bonus Room, kitchenette, covered porch with electric linear fireplace, and abundant open space under the stars!
Other features of note: 2-car garage with extra storage, tankless hot water heater, irrigation system, all brick exterior with bronze windows and gutters, wired for security system and much more! You won't want to miss this special home!
Location
State TN
County Knox County - 1
Area 0.06
Rooms
Other Rooms Extra Storage, Breakfast Room, Great Room
Basement Finished, Slab, Walkout
Dining Room Breakfast Bar, Eat-in Kitchen
Interior
Interior Features Island in Kitchen, Pantry, Walk-In Closet(s), Breakfast Bar, Eat-in Kitchen
Heating Central, Heat Pump, Natural Gas, Zoned, Electric
Cooling Central Cooling, Ceiling Fan(s), Zoned
Flooring Hardwood, Tile
Fireplaces Number 2
Fireplaces Type Electric, Insert
Appliance Dishwasher, Disposal, Gas Stove, Microwave, Security Alarm, Self Cleaning Oven, Tankless Wtr Htr
Heat Source Central, Heat Pump, Natural Gas, Zoned, Electric
Exterior
Exterior Feature Irrigation System, Windows - Vinyl, Windows - Insulated, Porch - Covered, Prof Landscaped, Balcony
Garage On-Street Parking, Garage Door Opener, Attached, Basement, Side/Rear Entry
Garage Spaces 2.0
Garage Description Attached, On-Street Parking, SideRear Entry, Basement, Garage Door Opener, Attached
Community Features Sidewalks
View Mountain View, Seasonal Mountain
Parking Type On-Street Parking, Garage Door Opener, Attached, Basement, Side/Rear Entry
Total Parking Spaces 2
Garage Yes
Building
Lot Description Corner Lot, Level
Faces Take I-140 Pellissippi Parkway to the Northshore Town Center Exit. Stay straight through the round-a-bout. Turn right at the dead-end onto Thunderhead Road. Property is the 1st townhome on the right.
Sewer Public Sewer
Water Public
Architectural Style Contemporary, Traditional
Structure Type Fiber Cement,Brick,Metal Siding,Block,Frame
Schools
Middle Schools West Valley
High Schools Bearden
Others
HOA Fee Include Grounds Maintenance
Restrictions Yes
Energy Description Electric, Gas(Natural)
Acceptable Financing New Loan, Cash, Conventional
Listing Terms New Loan, Cash, Conventional
GET MORE INFORMATION






