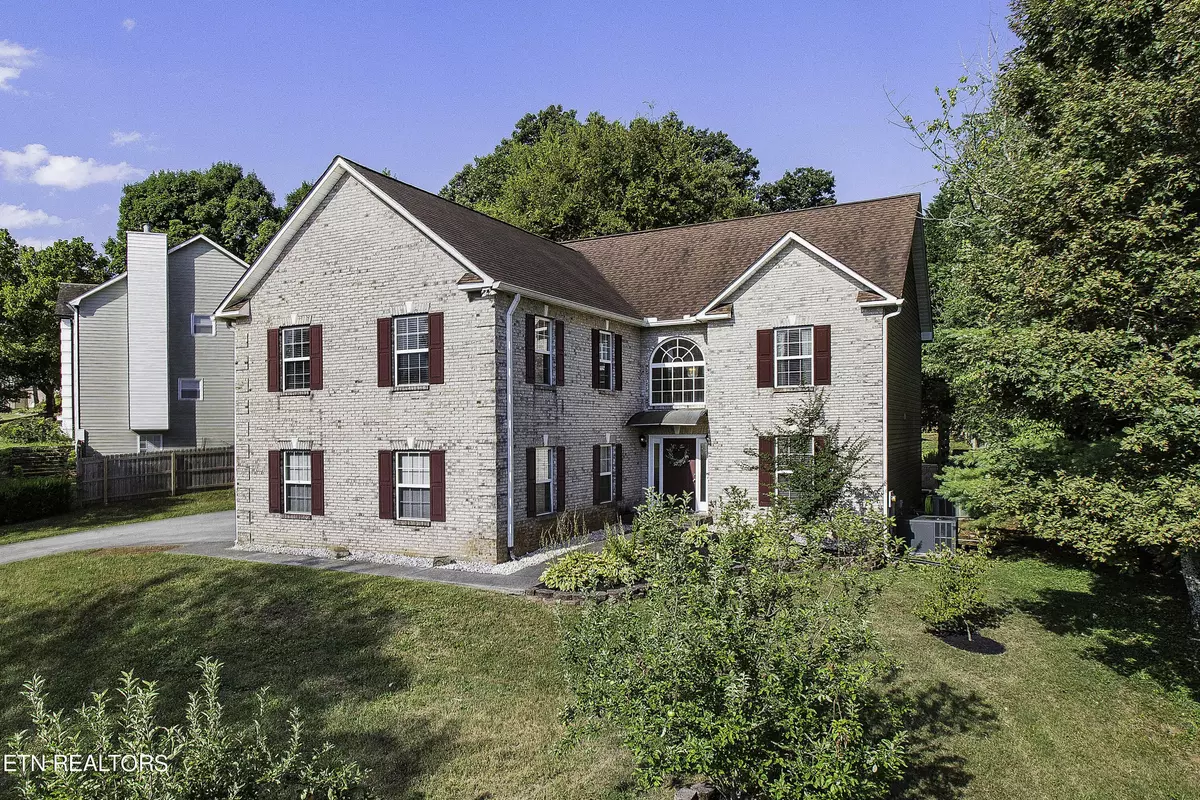
1613 Scenic Valley LN Knoxville, TN 37922
4 Beds
3 Baths
2,728 SqFt
UPDATED:
10/16/2024 06:27 PM
Key Details
Property Type Single Family Home
Sub Type Residential
Listing Status Active
Purchase Type For Sale
Square Footage 2,728 sqft
Price per Sqft $201
Subdivision Lake Ridge
MLS Listing ID 1269471
Style Traditional
Bedrooms 4
Full Baths 2
Half Baths 1
Originating Board East Tennessee REALTORS® MLS
Year Built 1997
Lot Size 0.270 Acres
Acres 0.27
Lot Dimensions 121.32x148.58xIRR
Property Description
Location
State TN
County Knox County - 1
Area 0.27
Rooms
Family Room Yes
Other Rooms LaundryUtility, Extra Storage, Office, Breakfast Room, Family Room
Basement Crawl Space, Crawl Space Sealed
Dining Room Eat-in Kitchen, Formal Dining Area, Breakfast Room
Interior
Interior Features Island in Kitchen, Walk-In Closet(s), Eat-in Kitchen
Heating Central, Natural Gas, Electric
Cooling Central Cooling, Ceiling Fan(s)
Flooring Laminate, Carpet, Tile
Fireplaces Number 1
Fireplaces Type Gas Log
Appliance Dishwasher, Disposal, Microwave, Range, Refrigerator, Security Alarm, Self Cleaning Oven, Smoke Detector
Heat Source Central, Natural Gas, Electric
Laundry true
Exterior
Exterior Feature Patio
Garage Garage Door Opener, Attached, Side/Rear Entry, Main Level
Garage Spaces 3.0
Garage Description Attached, SideRear Entry, Garage Door Opener, Main Level, Attached
Porch true
Parking Type Garage Door Opener, Attached, Side/Rear Entry, Main Level
Total Parking Spaces 3
Garage Yes
Building
Lot Description Level, Rolling Slope
Faces Pellissippi to Northshore turn right on Maple Seed, Right on Scenic Valley. House on left
Sewer Public Sewer
Water Public
Architectural Style Traditional
Structure Type Vinyl Siding,Brick,Frame
Schools
Middle Schools West Valley
High Schools Bearden
Others
Restrictions Yes
Tax ID 154GJ023
Energy Description Electric, Gas(Natural)
Acceptable Financing Cash, Conventional
Listing Terms Cash, Conventional
GET MORE INFORMATION






