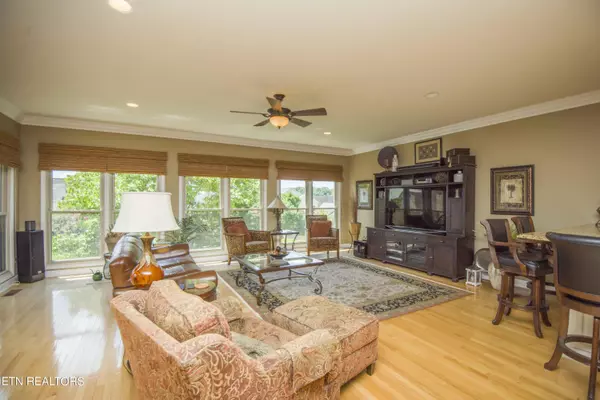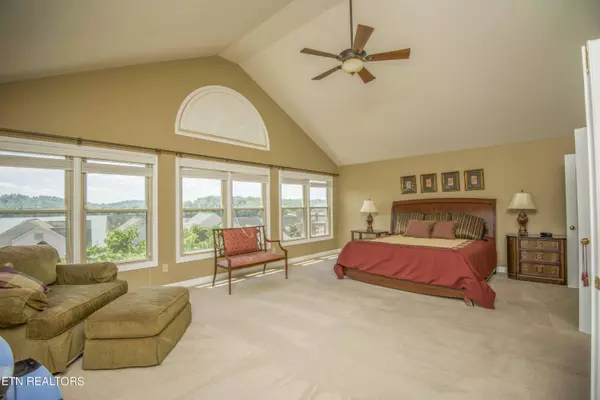
3453 Commodore PT Knoxville, TN 37922
3 Beds
3 Baths
2,721 SqFt
UPDATED:
10/17/2024 03:24 PM
Key Details
Property Type Single Family Home
Sub Type Residential
Listing Status Active
Purchase Type For Sale
Square Footage 2,721 sqft
Price per Sqft $312
Subdivision Mariners Pointe S/D Resub
MLS Listing ID 1269413
Style Contemporary
Bedrooms 3
Full Baths 3
HOA Fees $295/mo
Originating Board East Tennessee REALTORS® MLS
Year Built 1993
Lot Size 435 Sqft
Acres 0.01
Lot Dimensions 40.54x138.22xIRR
Property Description
HOME INCLUDES COVERED DOCK 'D', BOAT SLIP AND LIFT.
FEATURING: 3 BDS/3BATHS& BONUS
, 2 DECKS- ( 1 COVERED)
OPEN FLOOR PLAN, CHEF'S KITCHEN.
lAKE VIEWS FROM HUGE MASTER BED
HARDWOOD FLOORING ON MAIN AND SO MUCH MORE!
ALL LAKE FRONT AMENITIES!
VIEW VIDEO TO SEE IT ALL!
EASY TO SHOW!
BUYER TO VERIFY SQ FT
EXTRA INSURANCE NEEDED FOR DOCK
FIREPLACE GAS - NOT IN USE DUE TO OWNER ALLERGY
Location
State TN
County Knox County - 1
Area 0.01
Rooms
Other Rooms LaundryUtility, Bedroom Main Level, Extra Storage, Great Room
Basement Crawl Space, Unfinished, Outside Entr Only
Dining Room Breakfast Bar
Interior
Interior Features Cathedral Ceiling(s), Island in Kitchen, Pantry, Walk-In Closet(s), Breakfast Bar
Heating Central, Forced Air, Heat Pump, Propane, Electric
Cooling Attic Fan, Central Cooling, Ceiling Fan(s)
Flooring Carpet, Hardwood, Tile
Fireplaces Number 1
Fireplaces Type Other, Gas Log
Appliance Dishwasher, Disposal, Microwave, Range, Refrigerator, Security Alarm, Self Cleaning Oven, Smoke Detector
Heat Source Central, Forced Air, Heat Pump, Propane, Electric
Laundry true
Exterior
Exterior Feature Window - Energy Star, Windows - Vinyl, Porch - Covered, Prof Landscaped, Deck, Doors - Storm, Doors - Energy Star
Garage Garage Door Opener, Attached, Main Level
Garage Spaces 2.0
Garage Description Attached, Garage Door Opener, Main Level, Attached
Pool true
Community Features Sidewalks
Amenities Available Clubhouse, Recreation Facilities, Security, Pool, Tennis Court(s)
View Country Setting, Lake
Parking Type Garage Door Opener, Attached, Main Level
Total Parking Spaces 2
Garage Yes
Building
Lot Description Waterfront Access, Current Dock Permit on File, Level
Faces Northshore Drive to Keller Bend to Mariners Pointe on the Right -
Sewer Public Sewer
Water Public
Architectural Style Contemporary
Structure Type Synthetic Stucco
Schools
Middle Schools West Valley
High Schools Bearden
Others
HOA Fee Include Sewer,Security,Grounds Maintenance
Restrictions Yes
Tax ID 165IA07101
Security Features Gated Community
Energy Description Electric, Propane
Acceptable Financing New Loan, FHA, Cash, Conventional, Call Listing Agent
Listing Terms New Loan, FHA, Cash, Conventional, Call Listing Agent
GET MORE INFORMATION






