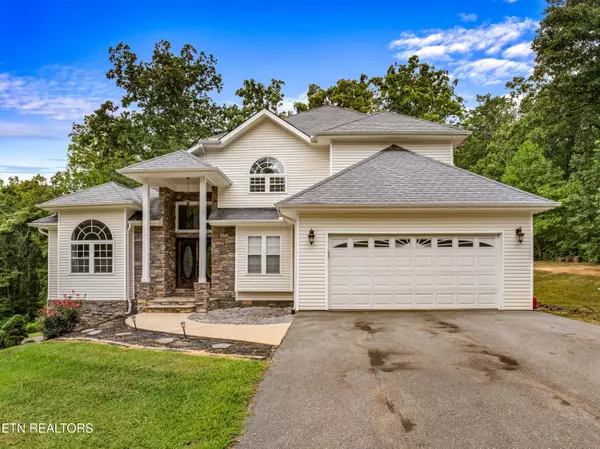
917 Crickett DR Dandridge, TN 37725
3 Beds
3 Baths
3,811 SqFt
UPDATED:
09/24/2024 10:36 PM
Key Details
Property Type Single Family Home
Sub Type Residential
Listing Status Active
Purchase Type For Sale
Square Footage 3,811 sqft
Price per Sqft $170
Subdivision Swanns Woods
MLS Listing ID 1268833
Style Traditional
Bedrooms 3
Full Baths 2
Half Baths 1
Originating Board East Tennessee REALTORS® MLS
Year Built 2007
Lot Size 0.880 Acres
Acres 0.88
Lot Dimensions 190x223x155x227
Property Description
As you step inside, you will be greeted by beautiful bamboo hardwood floors that lead you through the spacious open-concept living area. The gas log fireplaces provides a cozy ambiance, perfect for relaxing after a long day of exploring the nearby attractions.
The kitchen is a chef's dream, featuring stainless steel appliances, a gas cooktop, and double ovens. Whether you're hosting a dinner party or simply enjoying a quiet meal at home, this kitchen is sure to impress. Step outside onto the deck and take in the breathtaking views of the surrounding nature, a perfect spot for enjoying your morning coffee or evening cocktail and have a nice relaxing swim in your own pool.
This property also features a full unfinished basement, offering endless possibilities for customization and expansion. The paved driveway provides ample parking for you and your guests, while the master suite boasts a luxurious tile walk-in shower for the ultimate relaxation experience.
With an office/craft room area, you'll have the perfect space to work from home or indulge in your favorite hobbies. And best of all, this home is privately located at the end of a cul-de-sac, ensuring peace and quiet for years to come. this property is a true oasis in the heart of nature, offering a perfect blend of modern amenities and natural beauty. With its convenient location and luxurious features, it's the ideal place to call home for those seeking a peaceful retreat from the everyday hustle and bustle.
Location
State TN
County Jefferson County - 26
Area 0.88
Rooms
Family Room Yes
Other Rooms LaundryUtility, DenStudy, Family Room
Basement Partially Finished
Dining Room Breakfast Bar, Eat-in Kitchen
Interior
Interior Features Island in Kitchen, Walk-In Closet(s), Breakfast Bar, Eat-in Kitchen
Heating Central, Natural Gas, Electric
Cooling Central Cooling, Ceiling Fan(s)
Flooring Hardwood, Tile
Fireplaces Number 2
Fireplaces Type Insert, Gas Log
Appliance Dishwasher, Disposal, Microwave, Range, Refrigerator, Self Cleaning Oven, Smoke Detector
Heat Source Central, Natural Gas, Electric
Laundry true
Exterior
Exterior Feature Windows - Vinyl, Windows - Insulated, Patio, Porch - Covered, Deck, Doors - Energy Star
Garage Attached, Basement, Main Level
Garage Spaces 2.0
Garage Description Attached, Basement, Main Level, Attached
View City
Porch true
Parking Type Attached, Basement, Main Level
Total Parking Spaces 2
Garage Yes
Building
Lot Description Cul-De-Sac
Faces From I-40 Exit 417 Head southeast on TN-92 S toward Sharon Dr 1.6 mi Turn right onto US-25W N/US-70 W 0.2 mi Turn right onto Crickett Dr 0.1 mi 917 Crickett Dr Dandridge, TN 37725
Sewer Septic Tank
Water Public
Architectural Style Traditional
Structure Type Stone,Vinyl Siding,Frame
Schools
Middle Schools Maury
High Schools Jefferson County
Others
Restrictions Yes
Tax ID 068J A 035.00
Energy Description Electric, Gas(Natural)
GET MORE INFORMATION






