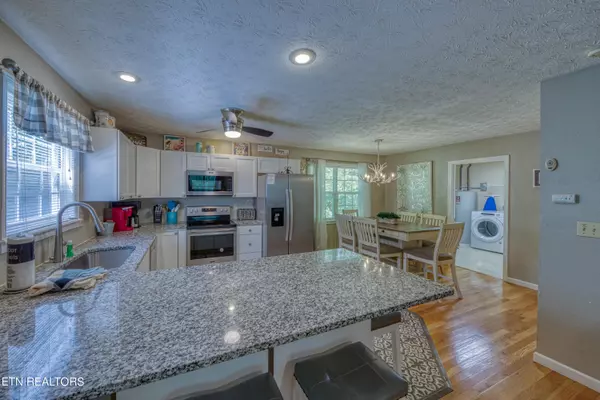
2133 Duck Pond LN Sevierville, TN 37876
4 Beds
3 Baths
1,680 SqFt
UPDATED:
08/25/2024 05:44 AM
Key Details
Property Type Single Family Home
Sub Type Residential
Listing Status Active
Purchase Type For Sale
Square Footage 1,680 sqft
Price per Sqft $401
Subdivision Duck Pond Estates
MLS Listing ID 1267712
Style Chalet
Bedrooms 4
Full Baths 3
Originating Board East Tennessee REALTORS® MLS
Year Built 2001
Lot Size 0.710 Acres
Acres 0.71
Property Description
Location
State TN
County Sevier County - 27
Area 0.71
Rooms
Other Rooms LaundryUtility, Bedroom Main Level, Great Room
Basement Crawl Space, None
Dining Room Breakfast Bar
Interior
Interior Features Walk-In Closet(s), Breakfast Bar, Eat-in Kitchen
Heating Central, Heat Pump, Propane, Electric
Cooling Central Cooling
Flooring Laminate, Hardwood, Tile
Fireplaces Number 1
Fireplaces Type Stone, Gas Log
Appliance Dishwasher, Dryer, Microwave, Range, Refrigerator, Smoke Detector, Washer
Heat Source Central, Heat Pump, Propane, Electric
Laundry true
Exterior
Exterior Feature Porch - Covered, Deck
Garage None, Main Level
Garage Description Main Level
View Wooded
Parking Type None, Main Level
Garage No
Building
Lot Description Private, Wooded
Faces From Glades Rd. turn Left onto Birds Creek Rd. Follow approx. 1.1 miles and turn Right on Duck Pond Ln. Then turn Left at 1st road on Left. Go up driveway and chalet is on the right. See sign.
Sewer Septic Tank
Water Well
Architectural Style Chalet
Structure Type Vinyl Siding,Frame
Others
Restrictions Yes
Tax ID 108 082.11
Energy Description Electric, Propane
Acceptable Financing Cash, Conventional
Listing Terms Cash, Conventional
GET MORE INFORMATION






