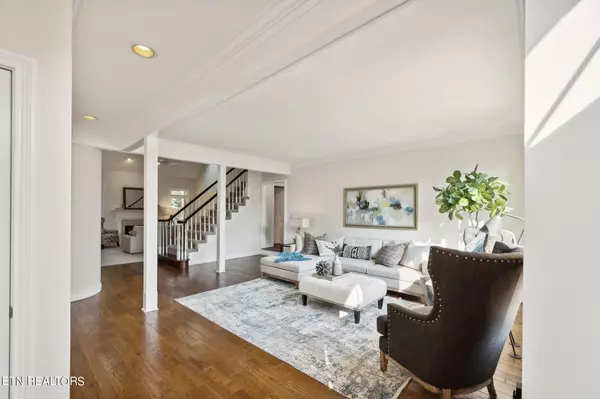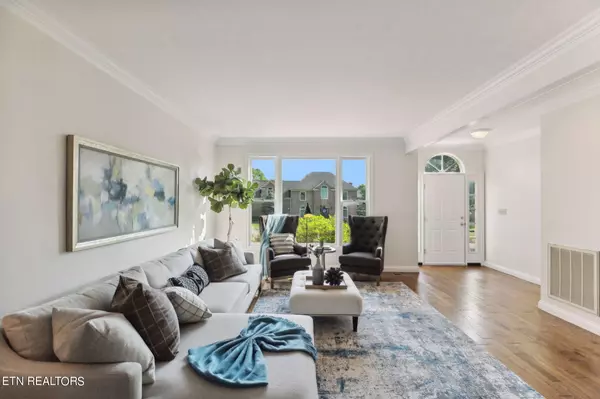
1212 Harper PL Knoxville, TN 37922
4 Beds
3 Baths
3,581 SqFt
UPDATED:
10/02/2024 02:17 PM
Key Details
Property Type Single Family Home
Sub Type Residential
Listing Status Pending
Purchase Type For Sale
Square Footage 3,581 sqft
Price per Sqft $195
Subdivision Eagle Glen Unit 1
MLS Listing ID 1267699
Style Traditional
Bedrooms 4
Full Baths 2
Half Baths 1
HOA Fees $275/ann
Originating Board East Tennessee REALTORS® MLS
Year Built 1989
Lot Size 0.340 Acres
Acres 0.34
Lot Dimensions 75.4 X 163.98 X IRR
Property Description
Location
State TN
County Knox County - 1
Area 0.34
Rooms
Basement Roughed In, Slab, Unfinished, Walkout
Dining Room Formal Dining Area, Breakfast Room
Interior
Interior Features Cathedral Ceiling(s), Island in Kitchen, Pantry, Walk-In Closet(s), Wet Bar
Heating Central
Cooling Central Cooling
Flooring Carpet, Hardwood, Tile
Fireplaces Number 1
Fireplaces Type Gas Log
Appliance Central Vacuum, Dishwasher, Disposal, Microwave, Range, Self Cleaning Oven, Smoke Detector
Heat Source Central
Exterior
Exterior Feature Windows - Bay, Windows - Wood, Patio, Porch - Screened
Garage Garage Door Opener, Attached, Main Level, Off-Street Parking
Garage Spaces 2.0
Garage Description Attached, Garage Door Opener, Main Level, Off-Street Parking, Attached
Porch true
Parking Type Garage Door Opener, Attached, Main Level, Off-Street Parking
Total Parking Spaces 2
Garage Yes
Building
Lot Description Cul-De-Sac, Level
Faces Pellissippi Parkway to Westland exit. West on Westland. Right into Eagle Glen subdivision on Bald Eagle Blvd. Right on Eagles View. Left on Eagle Glen Drive and right on Harper Place. Home is on the left. OR Northshore Drive SW to right into Eagle Glen subdivision on Eagle Glen Drive. Left on Harper Place and home is on the left.
Sewer Other
Water Public
Architectural Style Traditional
Structure Type Brick
Schools
Middle Schools West Valley
High Schools Bearden
Others
HOA Fee Include Grounds Maintenance
Restrictions Yes
Tax ID 153ED008
Acceptable Financing Cash, Conventional
Listing Terms Cash, Conventional
GET MORE INFORMATION






