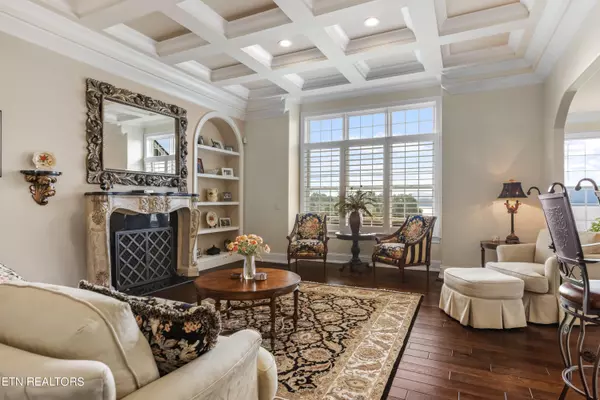
604 Blount CIR Rutledge, TN 37861
3 Beds
3 Baths
4,574 SqFt
UPDATED:
10/17/2024 03:26 PM
Key Details
Property Type Single Family Home
Sub Type Residential
Listing Status Pending
Purchase Type For Sale
Square Footage 4,574 sqft
Price per Sqft $326
Subdivision Grainger Landing
MLS Listing ID 1266373
Style Traditional
Bedrooms 3
Full Baths 2
Half Baths 1
HOA Fees $600/ann
Originating Board East Tennessee REALTORS® MLS
Year Built 2018
Lot Size 2.000 Acres
Acres 2.0
Property Description
Revel in unparalleled comfort within this masterpiece boasting three bedrooms, and two and half baths with a full gym that can be used as the fourth bedroom. The home is on an elevated almost two acres of landscaped property leading to the water's edge with views of Panther Creek State Park.
Exuding timeless elegance and impeccable craftsmanship, this home showcases solid hardwood and marble flooring throughout along with plantation shutters, power blinds, and a large custom-built kitchen with granite. You will also find two entertainment areas one upstairs and one down to entertain.
Location
State TN
County Grainger County - 45
Area 2.0
Rooms
Family Room Yes
Other Rooms Basement Rec Room, LaundryUtility, DenStudy, 2nd Rec Room, Extra Storage, Office, Breakfast Room, Family Room, Mstr Bedroom Main Level, Split Bedroom
Basement Finished
Dining Room Breakfast Bar, Eat-in Kitchen, Formal Dining Area, Breakfast Room
Interior
Interior Features Island in Kitchen, Pantry, Walk-In Closet(s), Breakfast Bar, Eat-in Kitchen
Heating Heat Pump, Propane
Cooling Zoned
Flooring Hardwood
Fireplaces Number 2
Fireplaces Type Gas Log
Appliance Dishwasher, Disposal, Dryer, Gas Grill, Microwave, Range, Refrigerator, Security Alarm, Self Cleaning Oven, Smoke Detector, Washer
Heat Source Heat Pump, Propane
Laundry true
Exterior
Exterior Feature Windows - Aluminum, Window - Energy Star, Windows - Storm, Windows - Insulated, Patio, Porch - Covered, Prof Landscaped, Deck, Cable Available (TV Only), Balcony, Boat - Ramp, Doors - Storm, Doors - Energy Star, Dock
Garage Spaces 4.0
Pool true
Amenities Available Clubhouse, Recreation Facilities, Security, Pool
View Mountain View
Porch true
Total Parking Spaces 4
Garage Yes
Building
Lot Description Waterfront Access, Lakefront
Faces From I-40: Take Exit 392 for US-11W toward Rutledge. Continue on US-11W for approximately 17 miles. Turn right onto Tate Springs Rd. Continue for 1.5 miles, then turn left onto Blount Circle. Follow Blount Circle for 0.3 miles to reach 604 Blount Circle on your right.
Sewer Septic Tank
Water Public
Architectural Style Traditional
Additional Building Boat - House
Structure Type Brick
Others
HOA Fee Include All Amenities
Restrictions Yes
Tax ID 070H A 015.00
Security Features Gated Community
Energy Description Propane
GET MORE INFORMATION






