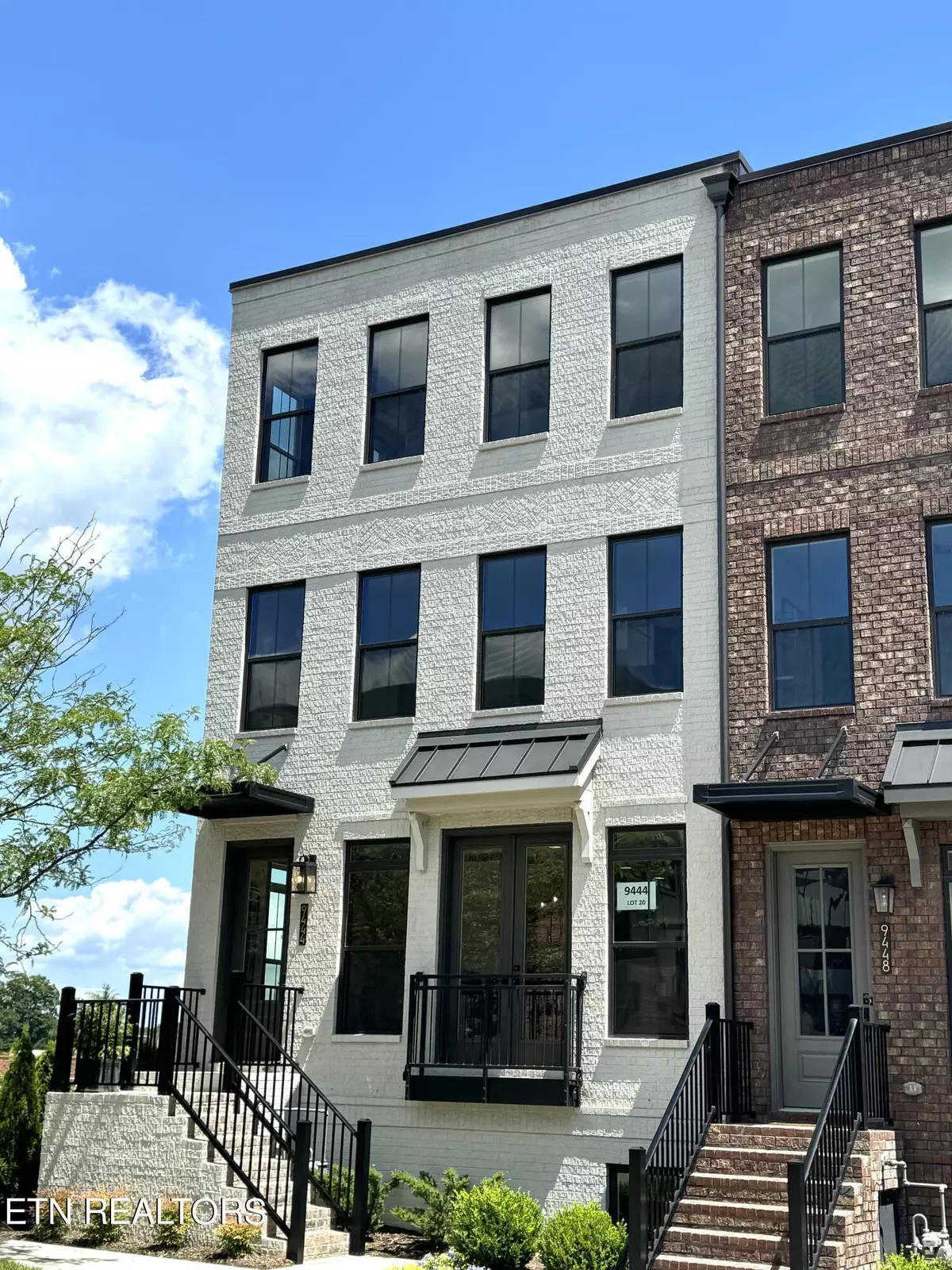
9444 Horizon Drive Knoxville, TN 37922
3 Beds
5 Baths
2,674 SqFt
UPDATED:
10/07/2024 06:34 AM
Key Details
Property Type Single Family Home
Sub Type Residential
Listing Status Active
Purchase Type For Sale
Square Footage 2,674 sqft
Price per Sqft $430
Subdivision Northshore Town Center
MLS Listing ID 1265884
Style Craftsman
Bedrooms 3
Full Baths 3
Half Baths 2
HOA Fees $100/mo
Originating Board East Tennessee REALTORS® MLS
Year Built 2023
Lot Size 2,178 Sqft
Acres 0.05
Property Description
This townhome offers nearly 2700 square feet of living space, plus a 300 square foot Sky-level rooftop deck with incredible mountain views! Sit under the covered rooftop porch by the fireplace and enjoy a cup of coffee in the morning, or a nice siesta after a long day and enjoy the scenery!
This home features three bedroom suites - complete with walk-in closets and full bathrooms. The basement bedroom suite is perfect for an office, work-out room, or guest suite. The second level offers two bedroom suites - one on either side of the townhome, giving space and privacy.
Park on the street, or in your full-size 2-car garage! Just inside the garage door is a cabinet built valet/landing spot for coats and shoes. Or enter through the front door and experience main-level, open concept living at its finest! There is a French door balcony just off the Breakfast area - perfect to let in the fresh air. The kitchen is a show stopper! 13 foot center island with waterfall quartz countertops, double sided cabinets for extra storage, gas cooking with KitchenAid upgraded appliances, extended painted cabinetry, cabinet-built vent hood, and a microwave drawer oven. The kitchen opens to the huge Great Room featuring a tiled linear electric fireplace, massive windows to provide abundant lighting, and a main-level outdoor deck, complete with a gas line - making grilling and entertaining easy!
There are too many features to mention! Here are a few to note - tankless hot water heater, extra storage, all brick custom painted exterior with bronze windows and custom gutters, a small side yard, built-in sound system on the main and sky levels, alarm system, custom built-in breakfront cabinet in the casual dining room, upgraded lighting and fans throughout, upgraded cabinetry, countertops, and bathroom tile and much more!
Come see the convenience of living in the Northshore Town Center, where you can walk to stores and restaurants or convene with mother nature in the luscious community parks!
Location
State TN
County Knox County - 1
Area 0.05
Rooms
Other Rooms LaundryUtility, Extra Storage, Office, Breakfast Room, Great Room
Basement Finished, Slab, Walkout
Dining Room Breakfast Bar, Eat-in Kitchen, Breakfast Room
Interior
Interior Features Island in Kitchen, Pantry, Walk-In Closet(s), Wet Bar, Breakfast Bar, Eat-in Kitchen
Heating Heat Pump, Natural Gas, Zoned, Electric
Cooling Central Cooling, Ceiling Fan(s), Zoned
Flooring Carpet, Hardwood, Tile
Fireplaces Number 2
Fireplaces Type Electric, Ventless
Appliance Dishwasher, Disposal, Gas Stove, Microwave, Range, Refrigerator, Security Alarm, Self Cleaning Oven, Smoke Detector, Tankless Wtr Htr
Heat Source Heat Pump, Natural Gas, Zoned, Electric
Laundry true
Exterior
Exterior Feature Irrigation System, Windows - Vinyl, Windows - Insulated, Porch - Covered, Prof Landscaped, Deck, Balcony
Garage On-Street Parking, Garage Door Opener, Attached, Basement, Side/Rear Entry
Garage Spaces 2.0
Garage Description Attached, On-Street Parking, SideRear Entry, Basement, Garage Door Opener, Attached
Community Features Sidewalks
View Mountain View, Wooded, Lake
Parking Type On-Street Parking, Garage Door Opener, Attached, Basement, Side/Rear Entry
Total Parking Spaces 2
Garage Yes
Building
Lot Description Zero Lot Line, Corner Lot
Faces Take Pellissippi Parkway to Northshore Town Center exit. Follow the signs around to roundabout to Boardwalk Blvd. Turn Right on Thunderhead Road. Turn Right on Horizon Drive. 9444 Horizon Drive is the 7th townhome on the right.
Sewer Public Sewer
Water Public
Architectural Style Craftsman
Structure Type Fiber Cement,Brick,Shingle Shake,Metal Siding,Block,Frame
Schools
Middle Schools West Valley
High Schools Bearden
Others
HOA Fee Include Grounds Maintenance
Restrictions Yes
Energy Description Electric, Gas(Natural)
Acceptable Financing New Loan, Cash, Conventional
Listing Terms New Loan, Cash, Conventional
GET MORE INFORMATION






