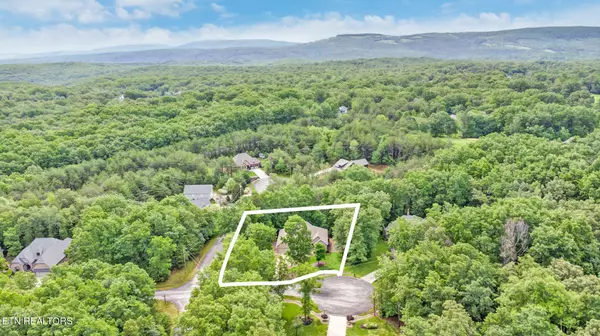
23 Carnoustie DR Fairfield Glade, TN 38558
3 Beds
3 Baths
2,912 SqFt
UPDATED:
10/20/2024 04:36 PM
Key Details
Property Type Single Family Home
Sub Type Residential
Listing Status Pending
Purchase Type For Sale
Square Footage 2,912 sqft
Price per Sqft $224
Subdivision Claret Place
MLS Listing ID 1264362
Style Traditional
Bedrooms 3
Full Baths 2
Half Baths 1
HOA Fees $118/mo
Originating Board East Tennessee REALTORS® MLS
Year Built 2010
Lot Size 0.700 Acres
Acres 0.7
Lot Dimensions 122.98 x 195.81 irr
Property Description
The homes also features plantation shutters throughout upper level, whole house generator with transferable warranty, pull outs, soft close draws, heats with natural gas, surround sound, irrigation system, security system, 3 car garage with work bench.
Location
State TN
County Cumberland County - 34
Area 0.7
Rooms
Other Rooms LaundryUtility, DenStudy, Extra Storage, Office, Breakfast Room, Great Room, Mstr Bedroom Main Level, Split Bedroom
Basement Crawl Space Sealed, Partially Finished
Dining Room Eat-in Kitchen, Formal Dining Area
Interior
Interior Features Cathedral Ceiling(s), Pantry, Walk-In Closet(s), Eat-in Kitchen
Heating Heat Pump, Natural Gas, Electric
Cooling Central Cooling, Ceiling Fan(s)
Flooring Hardwood, Tile
Fireplaces Type None
Window Features Drapes
Appliance Backup Generator, Dishwasher, Disposal, Dryer, Microwave, Range, Refrigerator, Self Cleaning Oven, Smoke Detector, Washer
Heat Source Heat Pump, Natural Gas, Electric
Laundry true
Exterior
Exterior Feature Porch - Covered, Porch - Screened, Prof Landscaped
Garage Garage Door Opener, Attached, Main Level
Garage Spaces 3.0
Garage Description Attached, Garage Door Opener, Main Level, Attached
Pool true
Amenities Available Golf Course, Playground, Recreation Facilities, Sauna, Security, Pool, Tennis Court(s), Other
View Other
Parking Type Garage Door Opener, Attached, Main Level
Total Parking Spaces 3
Garage Yes
Building
Lot Description Wooded, Golf Community, Corner Lot, Irregular Lot
Faces Peavine Rd to right on Westchester to right on Carnoustie home on left
Sewer Public Sewer
Water Public
Architectural Style Traditional
Structure Type Vinyl Siding,Other,Brick
Others
HOA Fee Include Fire Protection,Trash,Sewer,Security
Restrictions Yes
Tax ID 090L D 027.00
Energy Description Electric, Gas(Natural)
GET MORE INFORMATION






