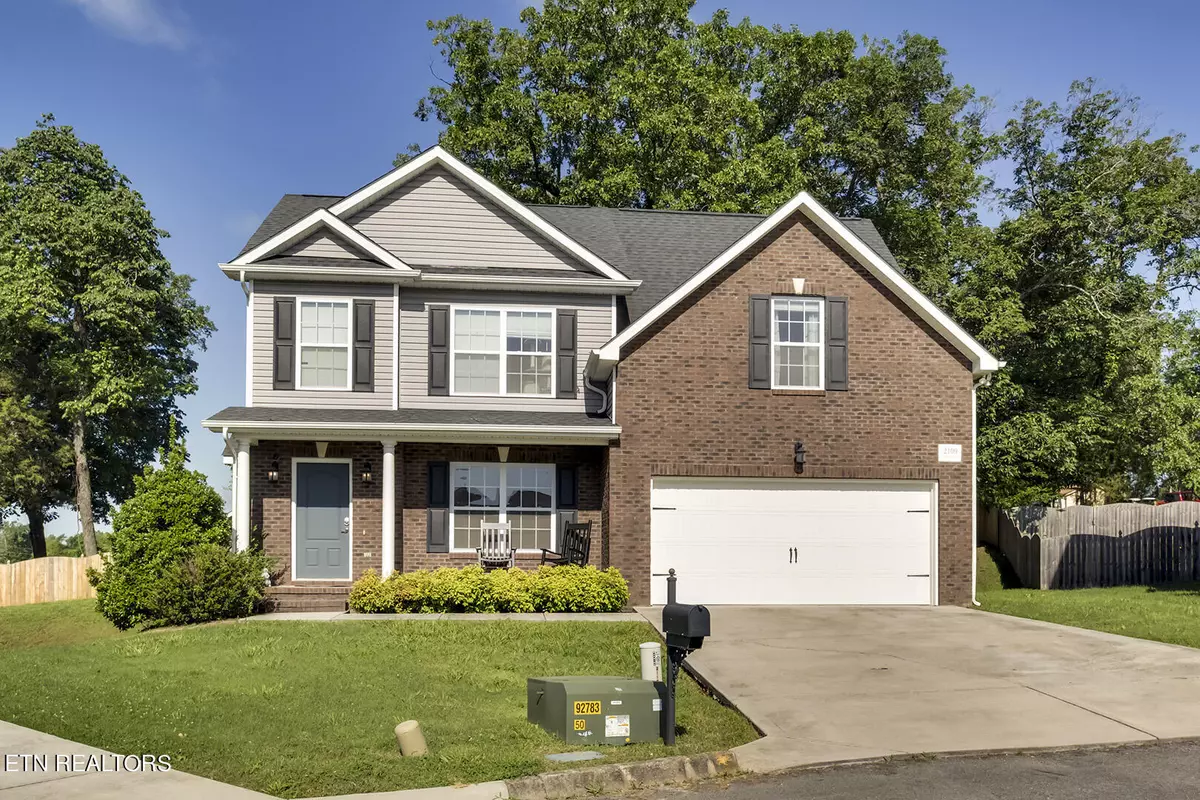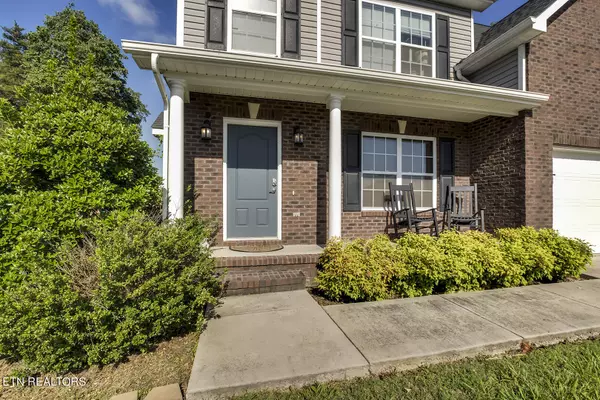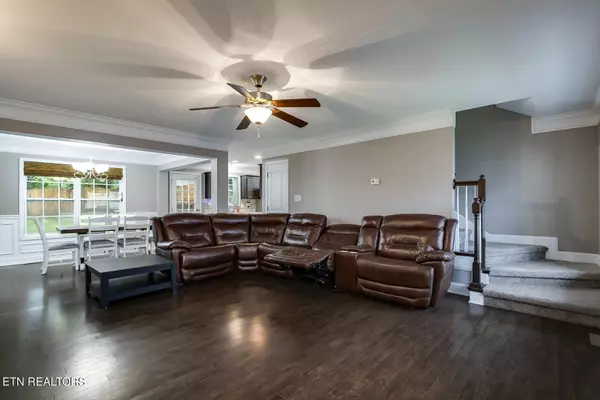2109 Indigo Wood CT Knoxville, TN 37920
3 Beds
3 Baths
2,040 SqFt
UPDATED:
12/09/2024 01:15 AM
Key Details
Property Type Single Family Home
Sub Type Residential
Listing Status Pending
Purchase Type For Sale
Square Footage 2,040 sqft
Price per Sqft $193
Subdivision Woodcreek Reserve
MLS Listing ID 1264062
Style Traditional
Bedrooms 3
Full Baths 2
Half Baths 1
HOA Fees $125/ann
Originating Board East Tennessee REALTORS® MLS
Year Built 2017
Lot Size 9,147 Sqft
Acres 0.21
Lot Dimensions 39.68 x 120.54 x IRR
Property Description
Location
State TN
County Knox County - 1
Area 0.21
Rooms
Family Room Yes
Other Rooms LaundryUtility, Family Room
Basement Crawl Space
Interior
Interior Features Pantry, Walk-In Closet(s), Eat-in Kitchen
Heating Central, Electric
Cooling Central Cooling, Ceiling Fan(s)
Flooring Laminate, Carpet, Hardwood
Fireplaces Number 1
Fireplaces Type Gas
Appliance Dishwasher, Disposal, Microwave, Range, Refrigerator, Self Cleaning Oven, Smoke Detector
Heat Source Central, Electric
Laundry true
Exterior
Exterior Feature Windows - Vinyl, Fence - Wood, Porch - Covered, Deck
Parking Features Garage Door Opener, Attached, Main Level
Garage Spaces 2.0
Garage Description Attached, Garage Door Opener, Main Level, Attached
Community Features Sidewalks
View Country Setting
Total Parking Spaces 2
Garage Yes
Building
Lot Description Cul-De-Sac
Faces From Alcoa Highway, take John Sevier Highway to right on Martin Mill Pike. Turn left into Woodcreek Subdivision, then left onto Mahogany Wood Trail. First left onto Indigo Wood Court. Sign on property.
Sewer Public Sewer
Water Public
Architectural Style Traditional
Structure Type Vinyl Siding,Brick
Others
HOA Fee Include Some Amenities
Restrictions Yes
Tax ID 148CG008
Energy Description Electric





