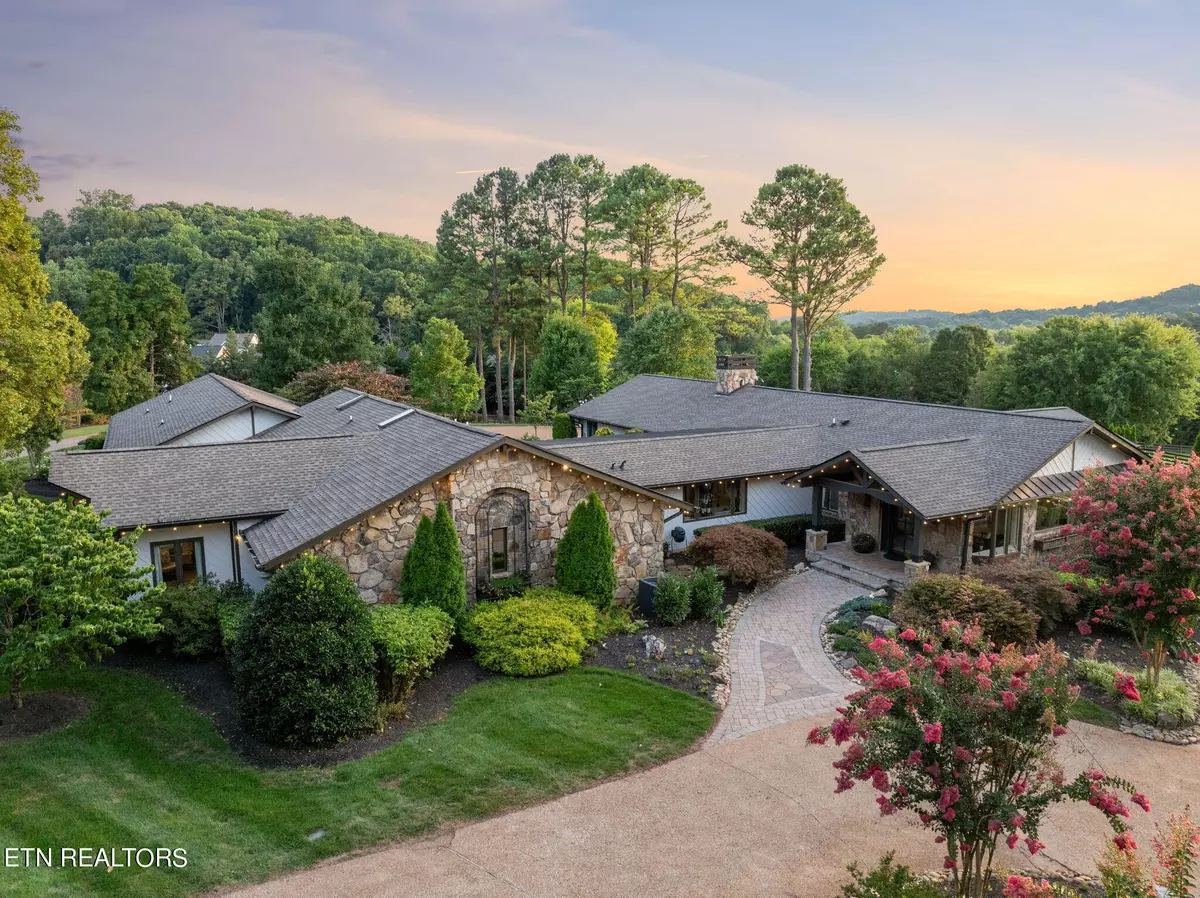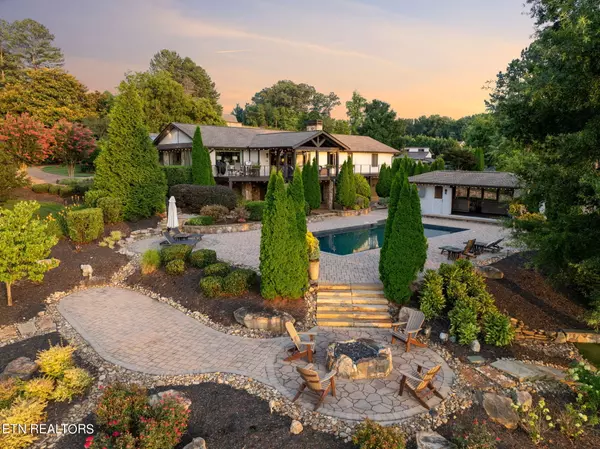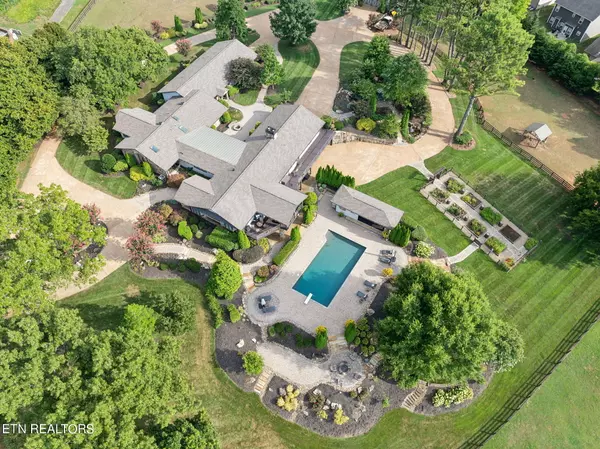
1121 Clover Hill LN Knoxville, TN 37922
5 Beds
7 Baths
7,646 SqFt
UPDATED:
10/21/2024 01:36 PM
Key Details
Property Type Single Family Home
Sub Type Residential
Listing Status Active
Purchase Type For Sale
Square Footage 7,646 sqft
Price per Sqft $522
Subdivision Prop Of R M Moore Etal
MLS Listing ID 1264030
Style Traditional
Bedrooms 5
Full Baths 6
Half Baths 1
Originating Board East Tennessee REALTORS® MLS
Year Built 1978
Lot Size 5.000 Acres
Acres 5.0
Lot Dimensions 730' X 745' X 555' X IRR
Property Description
Location
State TN
County Knox County - 1
Area 5.0
Rooms
Family Room Yes
Other Rooms Basement Rec Room, LaundryUtility, DenStudy, 2nd Rec Room, Workshop, Bedroom Main Level, Extra Storage, Office, Breakfast Room, Family Room, Mstr Bedroom Main Level
Basement Finished, Walkout
Dining Room Breakfast Bar, Formal Dining Area, Breakfast Room
Interior
Interior Features Island in Kitchen, Pantry, Walk-In Closet(s), Wet Bar, Breakfast Bar
Heating Heat Pump, Natural Gas, Zoned, Electric
Cooling Central Cooling, Ceiling Fan(s)
Flooring Carpet, Hardwood, Radiant Floors, Tile
Fireplaces Number 4
Fireplaces Type Stone, Circulating, Gas Log
Appliance Backup Generator, Dishwasher, Disposal, Gas Stove, Microwave, Refrigerator, Security Alarm, Self Cleaning Oven, Smoke Detector
Heat Source Heat Pump, Natural Gas, Zoned, Electric
Laundry true
Exterior
Exterior Feature Windows - Insulated, Fence - Wood, Pool - Swim (Ingrnd), Porch - Covered, Prof Landscaped, Deck
Garage Garage Door Opener, Attached, Basement, Side/Rear Entry, Main Level
Garage Spaces 4.0
Garage Description Attached, SideRear Entry, Basement, Garage Door Opener, Main Level, Attached
View Country Setting
Parking Type Garage Door Opener, Attached, Basement, Side/Rear Entry, Main Level
Total Parking Spaces 4
Garage Yes
Building
Lot Description Cul-De-Sac, Private, Level, Rolling Slope
Faces Pellissippi Parkway to exit 3 Westland Drive. Go east on Westland, appx 1/2 mile to right on Clover Hill Lane, Home at end of cul-de-sac.
Sewer Septic Tank
Water Public, Well
Architectural Style Traditional
Additional Building Barn(s)
Structure Type Stone,Cedar,Frame
Schools
Middle Schools West Valley
High Schools Bearden
Others
Restrictions Yes
Tax ID 144 06108
Energy Description Electric, Gas(Natural)
Acceptable Financing Cash, Conventional
Listing Terms Cash, Conventional
GET MORE INFORMATION






