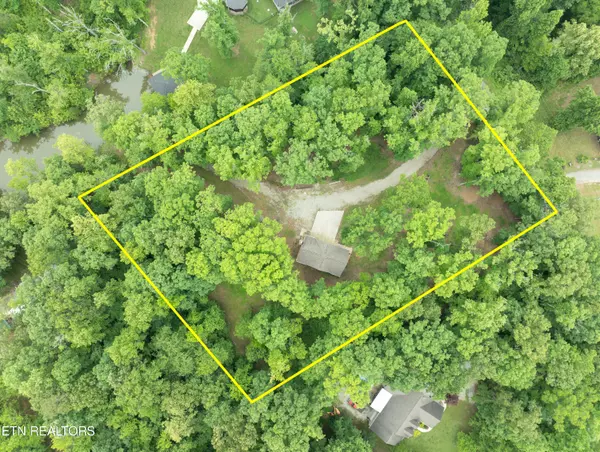
221 Irwinton DR Ten Mile, TN 37880
3 Beds
2 Baths
2,075 SqFt
UPDATED:
10/30/2024 09:58 PM
Key Details
Property Type Single Family Home
Sub Type Residential
Listing Status Active
Purchase Type For Sale
Square Footage 2,075 sqft
Price per Sqft $231
Subdivision Bayview Subdivision
MLS Listing ID 1263962
Style Other
Bedrooms 3
Full Baths 2
Originating Board East Tennessee REALTORS® MLS
Year Built 2019
Lot Size 1.500 Acres
Acres 1.5
Lot Dimensions 195 X 312 X 279 X 311
Property Description
Location
State TN
County Roane County - 31
Area 1.5
Rooms
Family Room Yes
Other Rooms LaundryUtility, Great Room, Family Room
Basement None
Interior
Interior Features Walk-In Closet(s), Eat-in Kitchen
Heating Central, Other, Electric
Cooling Central Cooling, Ceiling Fan(s)
Flooring Vinyl, Other
Fireplaces Type None
Appliance Dishwasher, Dryer, Microwave, Range, Refrigerator, Smoke Detector, Washer
Heat Source Central, Other, Electric
Laundry true
Exterior
Exterior Feature Windows - Vinyl, Doors - Storm
Garage None
View Country Setting, Lake
Parking Type None
Garage No
Building
Lot Description Waterfront Access, Wooded, Irregular Lot, Level, Rolling Slope
Faces Take exit 352 toward Kingston onto TN- 58 (N Kentucky St). Continue on S. Kentucky St (TN-58). Turn right onto Mans Hollow Rd. Turn left onto Man Hollow Rd. Turn Left onto River Rd (TN - 304). Turn right onto Irwinton Dr.
Sewer Septic Tank
Water Public
Architectural Style Other
Structure Type Vinyl Siding,Block,Frame,Other
Others
Restrictions Yes
Tax ID 104K A 001.00
Energy Description Electric
Acceptable Financing FHA, Cash, Conventional
Listing Terms FHA, Cash, Conventional
GET MORE INFORMATION






