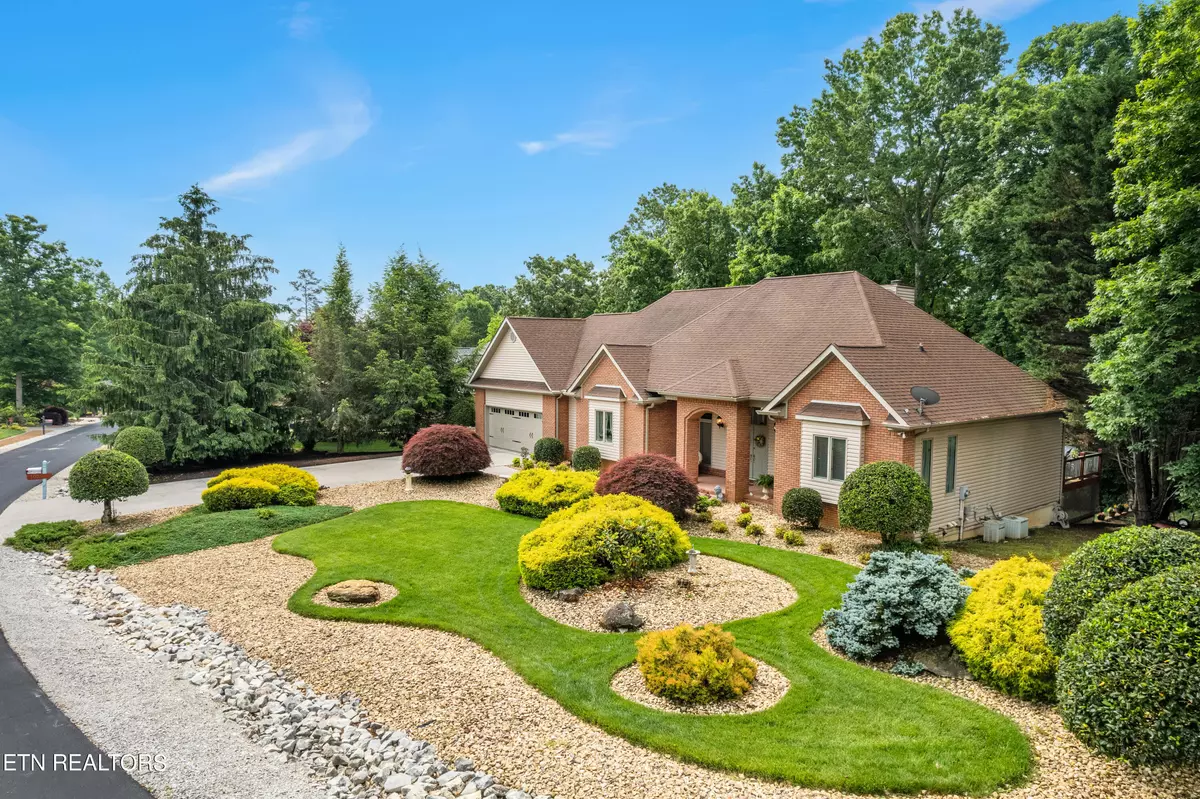
102 Seminole LN Loudon, TN 37774
3 Beds
3 Baths
3,590 SqFt
UPDATED:
10/09/2024 07:02 PM
Key Details
Property Type Single Family Home
Sub Type Residential
Listing Status Active
Purchase Type For Sale
Square Footage 3,590 sqft
Price per Sqft $243
Subdivision Coyatee Coves
MLS Listing ID 1262469
Style Traditional
Bedrooms 3
Full Baths 3
HOA Fees $176/mo
Originating Board East Tennessee REALTORS® MLS
Year Built 1997
Lot Size 0.370 Acres
Acres 0.37
Lot Dimensions 153x132x85x140
Property Description
Location
State TN
County Loudon County - 32
Area 0.37
Rooms
Other Rooms Basement Rec Room, LaundryUtility, Sunroom, Extra Storage, Breakfast Room, Great Room, Mstr Bedroom Main Level
Basement Partially Finished
Dining Room Breakfast Bar
Interior
Interior Features Cathedral Ceiling(s), Island in Kitchen, Breakfast Bar
Heating Central, Heat Pump, Propane, Electric
Cooling Central Cooling, Wall Cooling, Ceiling Fan(s)
Flooring Hardwood, Tile
Fireplaces Number 1
Fireplaces Type Wood Burning
Window Features Drapes
Appliance Dishwasher, Disposal, Dryer, Microwave, Range, Refrigerator, Security Alarm, Self Cleaning Oven, Smoke Detector, Washer
Heat Source Central, Heat Pump, Propane, Electric
Laundry true
Exterior
Exterior Feature Irrigation System, Windows - Vinyl, Patio, Porch - Screened, Prof Landscaped, Deck, Boat - Ramp
Garage Garage Door Opener, Attached, Main Level
Garage Spaces 2.0
Garage Description Attached, Garage Door Opener, Main Level, Attached
Pool true
Amenities Available Clubhouse, Golf Course, Recreation Facilities, Pool, Tennis Court(s)
View Country Setting, Wooded
Porch true
Parking Type Garage Door Opener, Attached, Main Level
Total Parking Spaces 2
Garage Yes
Building
Lot Description Wooded, Golf Community, Irregular Lot, Level
Faces From Hwy 444 on N End of Tellico Village, turn onto Coyatee Drive, then LEFT onto Seminole Lane. House is on the Right.
Sewer Public Sewer
Water Public
Architectural Style Traditional
Structure Type Vinyl Siding,Brick,Block,Frame
Schools
Middle Schools Fort Loudoun
High Schools Loudon
Others
HOA Fee Include Some Amenities
Restrictions Yes
Tax ID 042C F 002.00
Energy Description Electric, Propane
GET MORE INFORMATION






