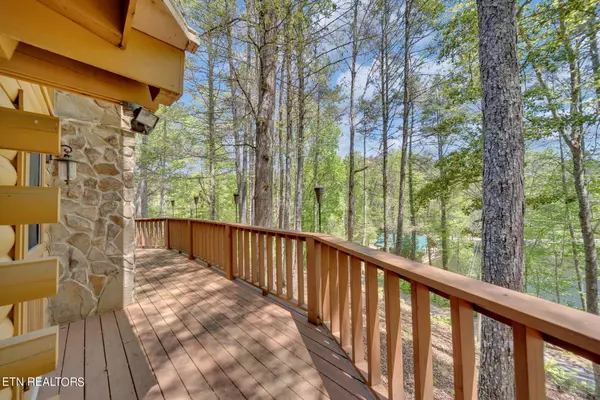
1730 Ridge CT Walland, TN 37886
3 Beds
4 Baths
2,280 SqFt
UPDATED:
10/19/2024 04:12 PM
Key Details
Property Type Single Family Home
Sub Type Residential
Listing Status Active
Purchase Type For Sale
Square Footage 2,280 sqft
Price per Sqft $317
Subdivision Saddle Ridge Sec 2
MLS Listing ID 1262230
Style Cabin,Log
Bedrooms 3
Full Baths 3
Half Baths 1
HOA Fees $700/ann
Originating Board East Tennessee REALTORS® MLS
Year Built 1997
Lot Size 3.800 Acres
Acres 3.8
Property Description
Just minutes to Maryville or Townsend/Wears Valley and only 30 minutes to Pigeon Forge/Dollywood or the Knoxville airport makes the location superb!
Location
State TN
County Blount County - 28
Area 3.8
Rooms
Other Rooms Bedroom Main Level, Extra Storage, Great Room, Mstr Bedroom Main Level, Split Bedroom
Basement Crawl Space
Dining Room Breakfast Bar
Interior
Interior Features Cathedral Ceiling(s), Walk-In Closet(s), Breakfast Bar, Eat-in Kitchen
Heating Central, Propane, Electric
Cooling Central Cooling
Flooring Hardwood, Slate
Fireplaces Number 1
Fireplaces Type Stone, Wood Burning
Window Features Drapes
Appliance Backup Generator, Dishwasher, Disposal, Dryer, Microwave, Refrigerator, Security Alarm, Self Cleaning Oven, Smoke Detector, Trash Compactor, Washer
Heat Source Central, Propane, Electric
Exterior
Exterior Feature Windows - Wood, Windows - Insulated, Porch - Covered, Deck
Garage Garage Door Opener, Attached, Side/Rear Entry, Main Level
Garage Spaces 2.0
Garage Description Attached, SideRear Entry, Garage Door Opener, Main Level, Attached
View Wooded
Parking Type Garage Door Opener, Attached, Side/Rear Entry, Main Level
Total Parking Spaces 2
Garage Yes
Building
Lot Description Cul-De-Sac, Private, Pond, Other, Wooded, Rolling Slope
Faces From Maryville, take US-321 toward Townsend. Turn left on E Millers Cove Rd, across the river, stay to the right and turn left on E Millers Cove Rd. In 3.8 miles, turn right onto Saddle Ridge Rd. Once through the gate, stay left on Waters End Rd. In 0.2 miles the house will be on your right at the end of the road.
Sewer Septic Tank
Water Well
Architectural Style Cabin, Log
Additional Building Gazebo
Structure Type Log
Schools
Middle Schools Heritage
High Schools Heritage
Others
Restrictions Yes
Tax ID 062I A 050.00
Security Features Gated Community
Energy Description Electric, Propane
GET MORE INFORMATION






