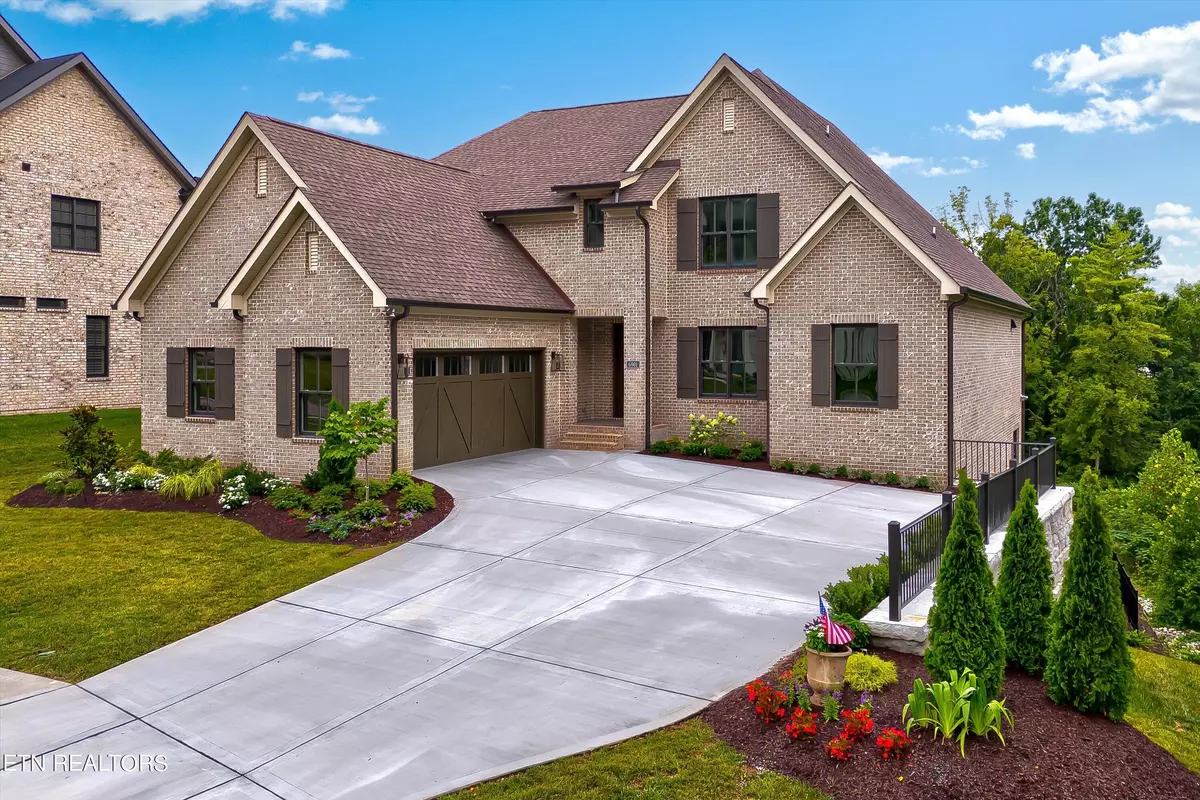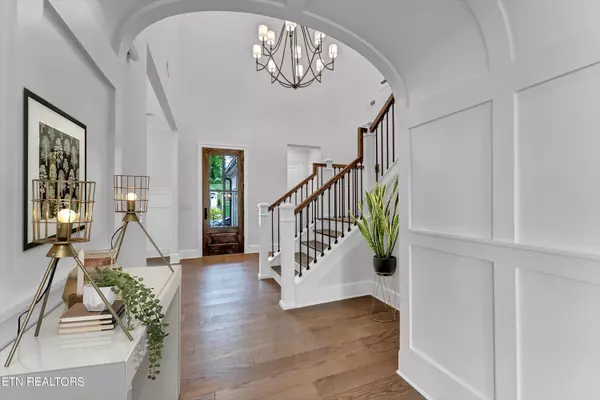
6801 Old Kent DR Knoxville, TN 37919
5 Beds
5 Baths
4,181 SqFt
UPDATED:
09/29/2024 06:34 AM
Key Details
Property Type Single Family Home
Sub Type Residential
Listing Status Active
Purchase Type For Sale
Square Footage 4,181 sqft
Price per Sqft $394
Subdivision Gables At Westmoreland
MLS Listing ID 1260882
Style Traditional
Bedrooms 5
Full Baths 4
Half Baths 1
HOA Fees $425/mo
Originating Board East Tennessee REALTORS® MLS
Year Built 2024
Lot Size 0.570 Acres
Acres 0.57
Property Description
As you enter the spacious vaulted foyer, you will notice the attractive open dining room...casual or formal...YOU CHOOSE!!
The gourmet kitchen includes the newest & best features, including a state of the art range with double ovens, 5-eye gas cooktop, quartz counter tops , designer built-in refrigerator & walk-in pantry! This is a chef's absolute kitchen dream!!!! The kitchen opens into the Great room, which features a coffered ceiling, as well as gas fireplace. The wall of windows in the great room overlooks the covered porch, with stairs leading down to a beautiful outdoor living space - perfect for relaxing and entertaining!
The main-level Owner's Suite and spa bathroom is very impressive, especially the tiled walk-in shower-& free standing tub! WOW.....did you notice this oversized master closet!!!! Additionally, on the main level, there is a second bedroom with a full bath - perfect for a guest suite or an office/study. The upper level is ideal space, with an oversized open loft, and 3 bedrooms plus walk-in storage!!
Designer lighting as well as so many additional upgraded features make this home a one of a kind gem!!
Professionally landscaped with irrigation and maintenance free features, neighborhood sidewalks, and lighting!
If you've been looking for a luxury home, in the perfect part of West Knoxville, on a quiet cul-de-sac lot, with plenty of space with room to grow - than this is your home! Don't miss out! Yard mowing/landscaping provided by HOA!
Location
State TN
County Knox County - 1
Area 0.57
Rooms
Other Rooms LaundryUtility, Bedroom Main Level, Extra Storage, Office, Great Room, Mstr Bedroom Main Level
Basement Plumbed, Unfinished, Walkout
Dining Room Breakfast Bar, Formal Dining Area
Interior
Interior Features Island in Kitchen, Pantry, Walk-In Closet(s), Breakfast Bar
Heating Central, Natural Gas, Zoned
Cooling Central Cooling
Flooring Carpet, Hardwood, Tile
Fireplaces Number 1
Fireplaces Type Gas Log
Appliance Dishwasher, Disposal, Microwave, Security Alarm, Tankless Wtr Htr, Trash Compactor
Heat Source Central, Natural Gas, Zoned
Laundry true
Exterior
Exterior Feature Irrigation System, Windows - Insulated, Patio, Porch - Covered, Prof Landscaped, Cable Available (TV Only)
Garage Garage Door Opener, Basement, Side/Rear Entry, Main Level
Garage Spaces 2.0
Garage Description SideRear Entry, Basement, Garage Door Opener, Main Level
Community Features Sidewalks
View Country Setting
Porch true
Parking Type Garage Door Opener, Basement, Side/Rear Entry, Main Level
Total Parking Spaces 2
Garage Yes
Building
Lot Description Cul-De-Sac, Irregular Lot
Faces Morell Road.....east on Westland....left on Sherwood....Left on Gatehead...Right on Old Kent...Left on Langley Wood
Sewer Public Sewer
Water Public
Architectural Style Traditional
Structure Type Brick,Frame
Others
HOA Fee Include Fire Protection,Trash,Grounds Maintenance
Restrictions Yes
Tax ID 121IK014
Energy Description Gas(Natural)
Acceptable Financing New Loan, Cash
Listing Terms New Loan, Cash
GET MORE INFORMATION






