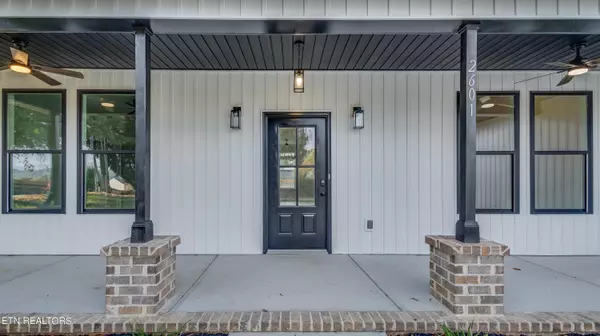
2601 Vista Meadows LN Sevierville, TN 37876
3 Beds
3 Baths
1,735 SqFt
UPDATED:
09/25/2024 02:22 PM
Key Details
Property Type Single Family Home
Sub Type Residential
Listing Status Pending
Purchase Type For Sale
Square Footage 1,735 sqft
Price per Sqft $253
Subdivision The Vista At Hodges Bend
MLS Listing ID 1260383
Style Craftsman,Traditional
Bedrooms 3
Full Baths 2
Half Baths 1
HOA Fees $325/ann
Originating Board East Tennessee REALTORS® MLS
Year Built 2024
Lot Size 0.540 Acres
Acres 0.54
Lot Dimensions 295.93 X 211.48 IRR
Property Description
Location
State TN
County Sevier County - 27
Area 0.54
Rooms
Other Rooms LaundryUtility, Bedroom Main Level, Mstr Bedroom Main Level
Basement Crawl Space, Slab
Dining Room Eat-in Kitchen
Interior
Interior Features Cathedral Ceiling(s), Island in Kitchen, Pantry, Walk-In Closet(s), Eat-in Kitchen
Heating Central, Electric
Cooling Central Cooling, Ceiling Fan(s)
Flooring Laminate
Fireplaces Type None
Appliance Dishwasher, Disposal, Microwave, Range, Refrigerator, Self Cleaning Oven, Smoke Detector
Heat Source Central, Electric
Laundry true
Exterior
Exterior Feature Window - Energy Star, Porch - Covered, Deck
Garage Garage Door Opener, Attached, Main Level
Garage Spaces 2.0
Garage Description Attached, Garage Door Opener, Main Level, Attached
View Other
Parking Type Garage Door Opener, Attached, Main Level
Total Parking Spaces 2
Garage Yes
Building
Lot Description Corner Lot, Rolling Slope
Faces Coming from Seymour High School Turn left out of school parking lot, drive 5.2 miles, then turn left onto Hodges Bend Rd for .5 miles, then turn right on Vista Meadows lane, go through the round about turning left. The home is the first house on the right side going out of the neighborhood.
Sewer Public Sewer
Water Public
Architectural Style Craftsman, Traditional
Structure Type Vinyl Siding,Other,Brick,Block,Frame
Schools
Middle Schools Seymour
High Schools Seymour
Others
HOA Fee Include Grounds Maintenance
Restrictions Yes
Tax ID 025B A 001.00
Energy Description Electric
GET MORE INFORMATION






