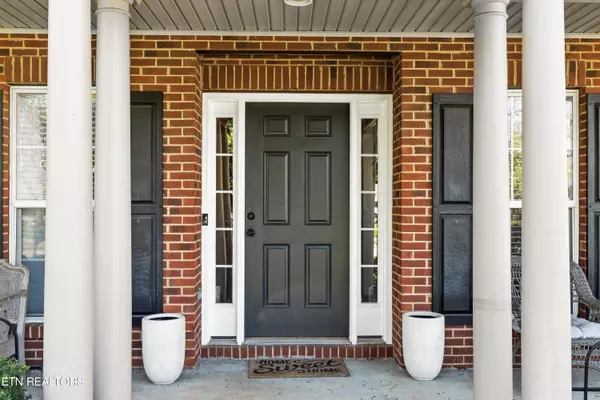
12661 Clear Ridge Rd Knoxville, TN 37922
4 Beds
3 Baths
3,249 SqFt
UPDATED:
10/28/2024 06:34 AM
Key Details
Property Type Single Family Home
Sub Type Residential
Listing Status Active
Purchase Type For Sale
Square Footage 3,249 sqft
Price per Sqft $190
Subdivision Walnut Grove Unit 2
MLS Listing ID 1259297
Style Traditional
Bedrooms 4
Full Baths 2
Half Baths 1
HOA Fees $296/ann
Originating Board East Tennessee REALTORS® MLS
Year Built 2002
Lot Size 0.470 Acres
Acres 0.47
Property Description
Location
State TN
County Knox County - 1
Area 0.47
Rooms
Family Room Yes
Other Rooms LaundryUtility, 2nd Rec Room, Extra Storage, Office, Breakfast Room, Family Room
Basement Slab
Dining Room Breakfast Bar, Eat-in Kitchen, Formal Dining Area, Breakfast Room
Interior
Interior Features Island in Kitchen, Pantry, Walk-In Closet(s), Breakfast Bar, Eat-in Kitchen
Heating Central, Natural Gas, Electric
Cooling Central Cooling, Ceiling Fan(s)
Flooring Carpet, Hardwood, Tile
Fireplaces Number 1
Fireplaces Type Gas Log
Appliance Dishwasher, Disposal, Microwave, Range, Self Cleaning Oven, Smoke Detector
Heat Source Central, Natural Gas, Electric
Laundry true
Exterior
Exterior Feature Fence - Privacy, Fence - Wood, Fenced - Yard, Patio, Porch - Covered
Garage Garage Door Opener, Attached, Side/Rear Entry, Main Level
Garage Spaces 3.0
Garage Description Attached, SideRear Entry, Garage Door Opener, Main Level, Attached
Pool true
Community Features Sidewalks
Amenities Available Pool
View Country Setting
Porch true
Parking Type Garage Door Opener, Attached, Side/Rear Entry, Main Level
Total Parking Spaces 3
Garage Yes
Building
Lot Description Private, Irregular Lot, Level, Rolling Slope
Faces Northshore Dr to traffic circle in choto. Right on Harvey. Stay straight at stop sign at intersection. Road becomes Boyd Station Rd. Left onto Walnut Branch Lane. Left onto Clear Ridge Road. Home is on the Left.
Sewer Public Sewer
Water Public
Architectural Style Traditional
Structure Type Vinyl Siding,Brick,Frame
Others
Restrictions Yes
Tax ID 162JB004
Energy Description Electric, Gas(Natural)
GET MORE INFORMATION






