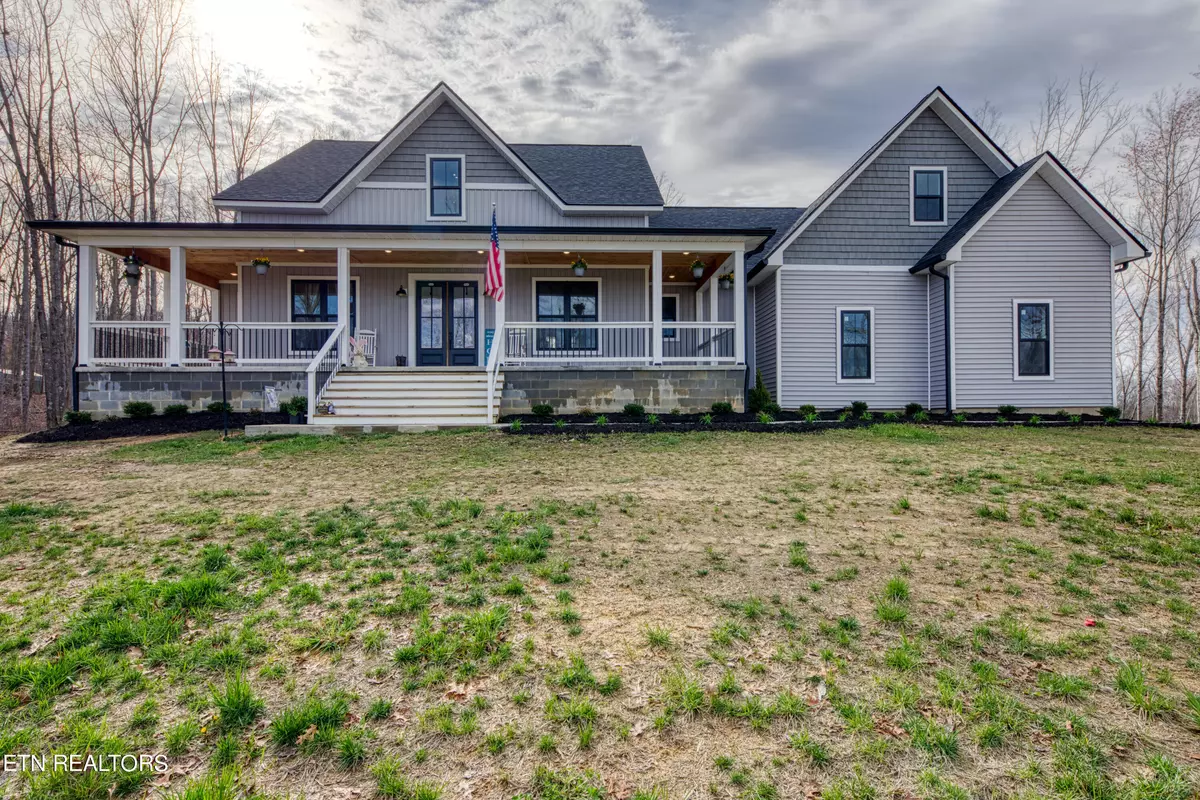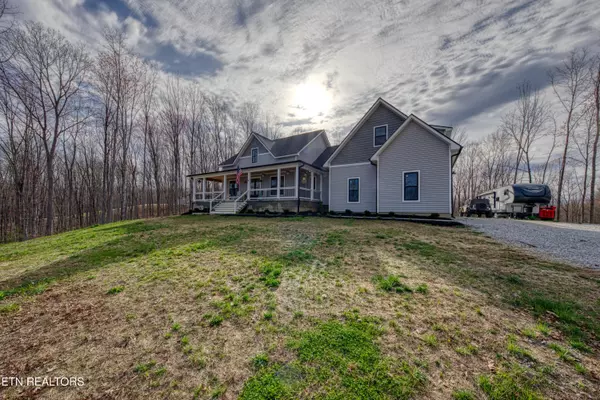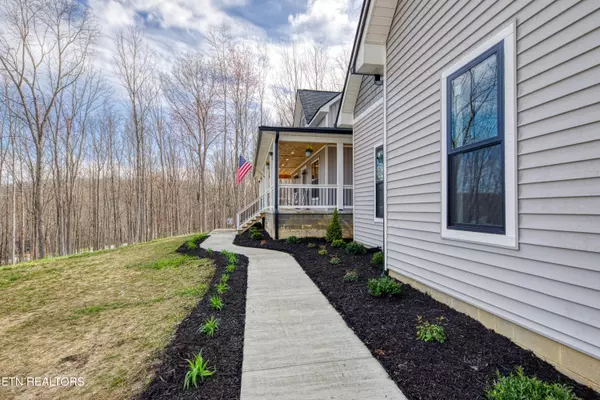
700 Evelyn Pvt. DR Huntsville, TN 37756
4 Beds
3 Baths
3,100 SqFt
UPDATED:
10/16/2024 10:54 PM
Key Details
Property Type Single Family Home
Sub Type Residential
Listing Status Active
Purchase Type For Sale
Square Footage 3,100 sqft
Price per Sqft $266
MLS Listing ID 1257285
Style Craftsman
Bedrooms 4
Full Baths 3
Originating Board East Tennessee REALTORS® MLS
Year Built 2021
Lot Size 11.450 Acres
Acres 11.45
Property Description
Inside the home, the living spaces seamlessly blend form and function, with a modern kitchen that is a chef's dream, equipped with state-of-the-art appliances and ample counter space for culinary creations. The dining room exudes warmth and charm, perfect for hosting dinners or festive gatherings.
The master suite is a sanctuary of serenity, offering a peaceful retreat at the end of a long day complete with a luxurious soaking tub and a rain shower that promises relaxation and rejuvenation.
Whether you're lounging by the fireplace in the cozy great room, or unwinding soaking in the panoramic views from the porch, this home is a haven of tranquility and luxury. It is a place where memories are made, where laughter echoes through the halls, and where every corner tells a story of comfort, elegance, and the joy of gracious living.
Location
State TN
County Scott County - 36
Area 11.45
Rooms
Family Room Yes
Other Rooms LaundryUtility, DenStudy, Addl Living Quarter, Bedroom Main Level, Extra Storage, Office, Breakfast Room, Great Room, Family Room, Mstr Bedroom Main Level
Basement Crawl Space
Dining Room Breakfast Bar, Eat-in Kitchen, Formal Dining Area, Breakfast Room
Interior
Interior Features Cathedral Ceiling(s), Island in Kitchen, Walk-In Closet(s), Breakfast Bar, Eat-in Kitchen
Heating Central, Forced Air, Natural Gas, Zoned, Electric
Cooling Central Cooling, Ceiling Fan(s), Zoned
Flooring Vinyl
Fireplaces Number 1
Fireplaces Type Gas, Brick, Insert, Gas Log
Appliance Dishwasher, Gas Stove, Microwave, Range, Refrigerator, Smoke Detector, Tankless Wtr Htr
Heat Source Central, Forced Air, Natural Gas, Zoned, Electric
Laundry true
Exterior
Exterior Feature Window - Energy Star, Porch - Covered, Doors - Energy Star
Garage Garage Door Opener, Attached, Side/Rear Entry, Main Level
Garage Spaces 2.0
Garage Description Attached, SideRear Entry, Garage Door Opener, Main Level, Attached
View Mountain View, Country Setting, Lake
Parking Type Garage Door Opener, Attached, Side/Rear Entry, Main Level
Total Parking Spaces 2
Garage Yes
Building
Lot Description Private, Wooded, Irregular Lot, Level, Rolling Slope
Faces Traveling from I-75, take exit 141 onto Hwy. 63 west. Continue for 21 miles, then turn right onto Park Road, followed by a right onto Evelyn Rd. The house will be on your right, indicated by the agent's sign.
Sewer Public Sewer
Water Public
Architectural Style Craftsman
Structure Type Vinyl Siding,Block,Frame
Schools
Middle Schools Huntsville
High Schools Scott
Others
Restrictions Yes
Tax ID 086 010.10
Energy Description Electric, Gas(Natural)
GET MORE INFORMATION






